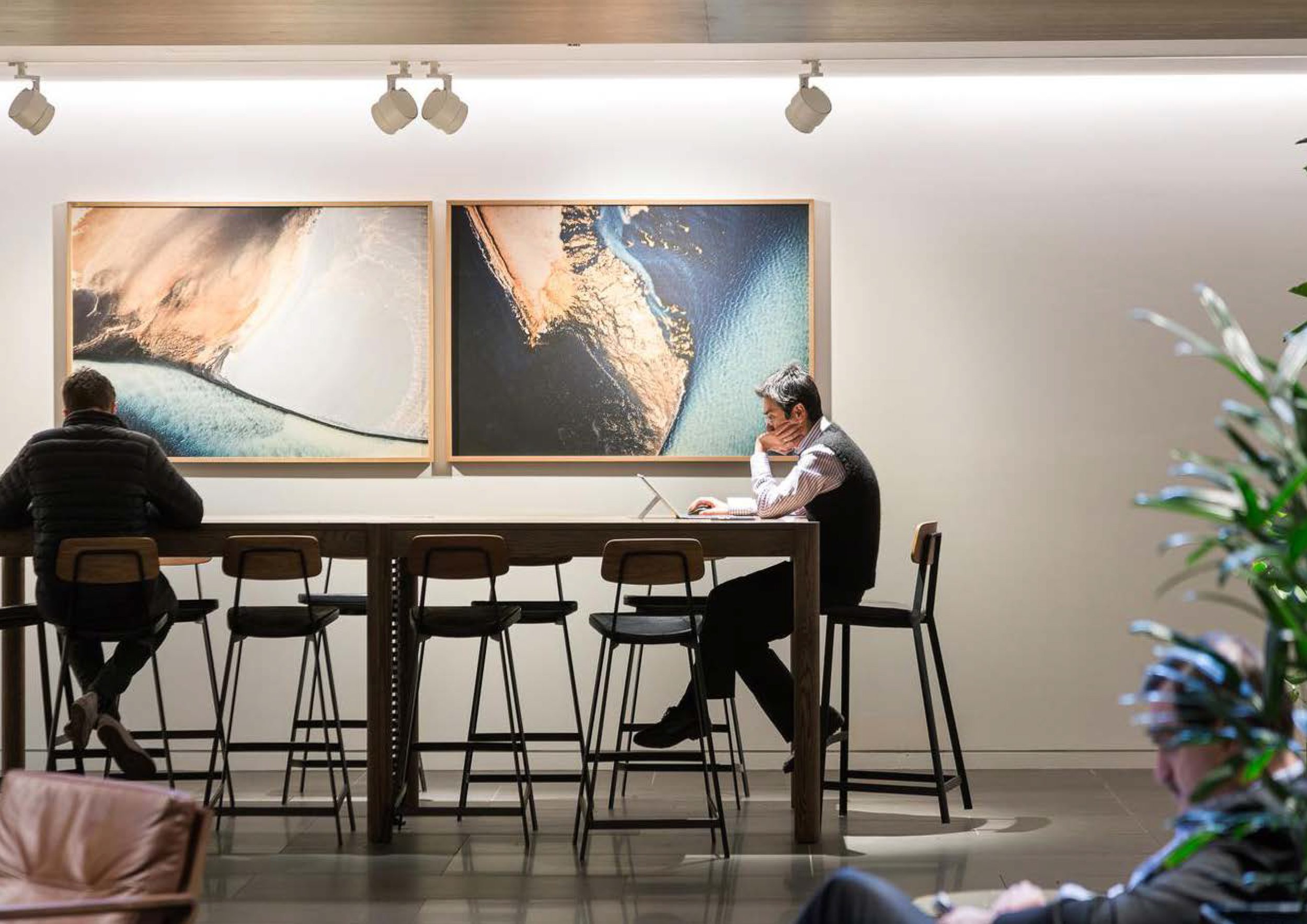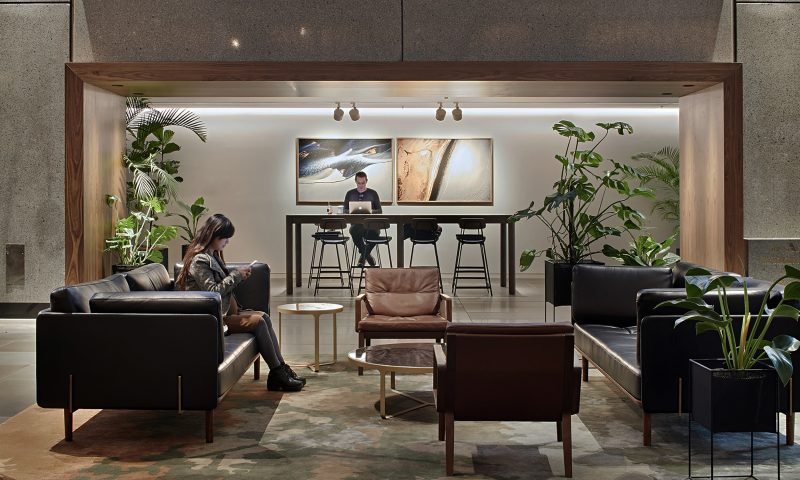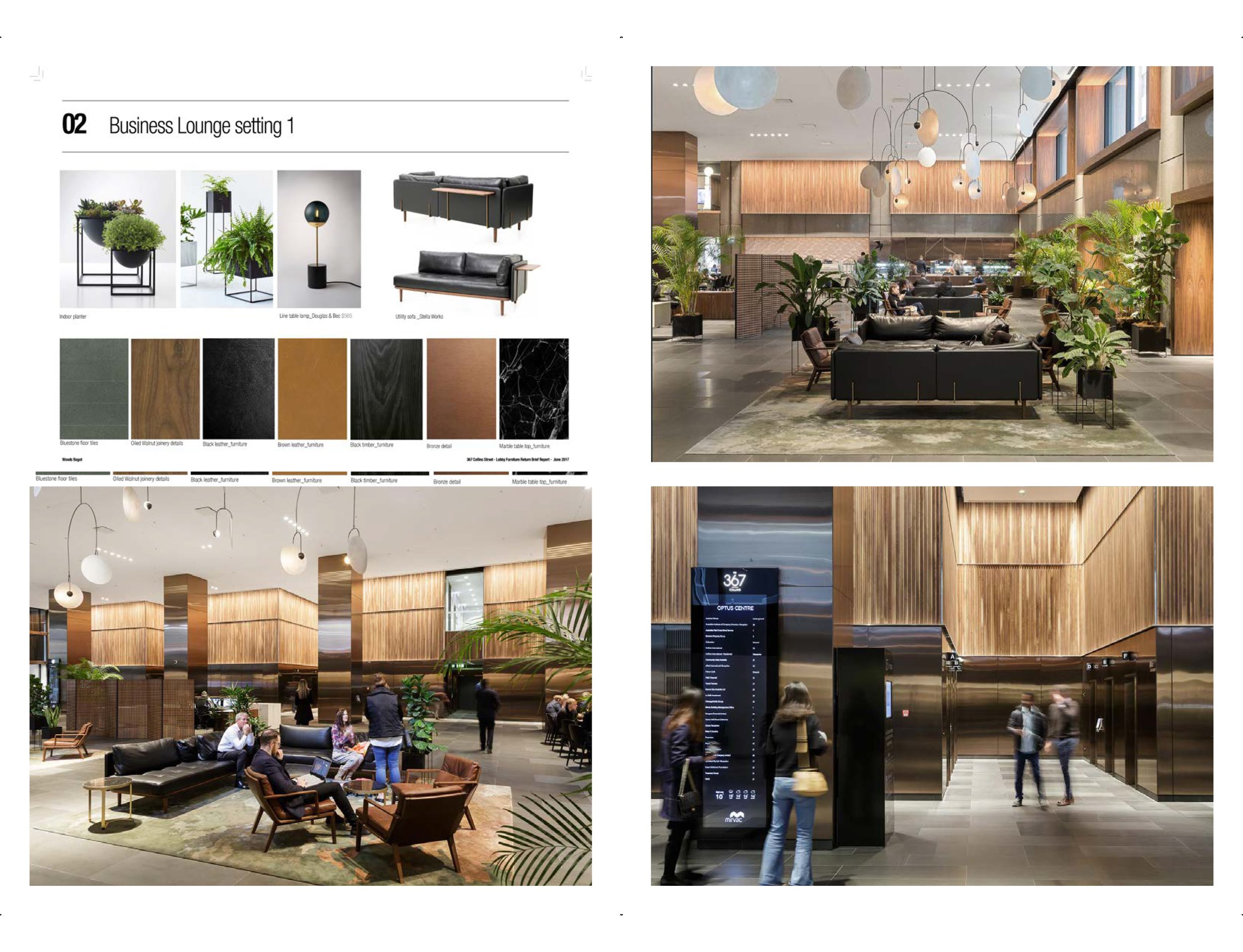The lobby was intelligently designed, divided into six distinct zones, each serving a specific purpose. These zones included the central concierge area, a formal setting, a comfortable lounge area, communal tables, a touchdown space featuring a large cafe table, and a retail area managed by other team members.
Our approach to the design aimed to create a seamless and harmonious experience throughout the lobby. To achieve this, we employed a combination of new finishes along with walnut and bronze accents on the furniture. This design strategy facilitated a natural flow, maintaining a consistent design language from the larger areas to the smaller, more intimate spaces. The overarching objective was to imbue the entire lobby with an air of luxury, elegance, and warmth, enhancing its appeal and comfort.
To bring the interior space to life and add a touch of nature, we strategically incorporated a variety of planters in different sizes within the formal lounge area. This thoughtful addition not only filled any empty spaces but also introduced a vibrant and refreshing element to the lobby, contributing to its overall inviting atmosphere.
As an interior designer, I was in charge of the overall look and feel, furniture arrangement, bespoke joinery package, and furniture selection.
Project credit: Woods Bagot.







