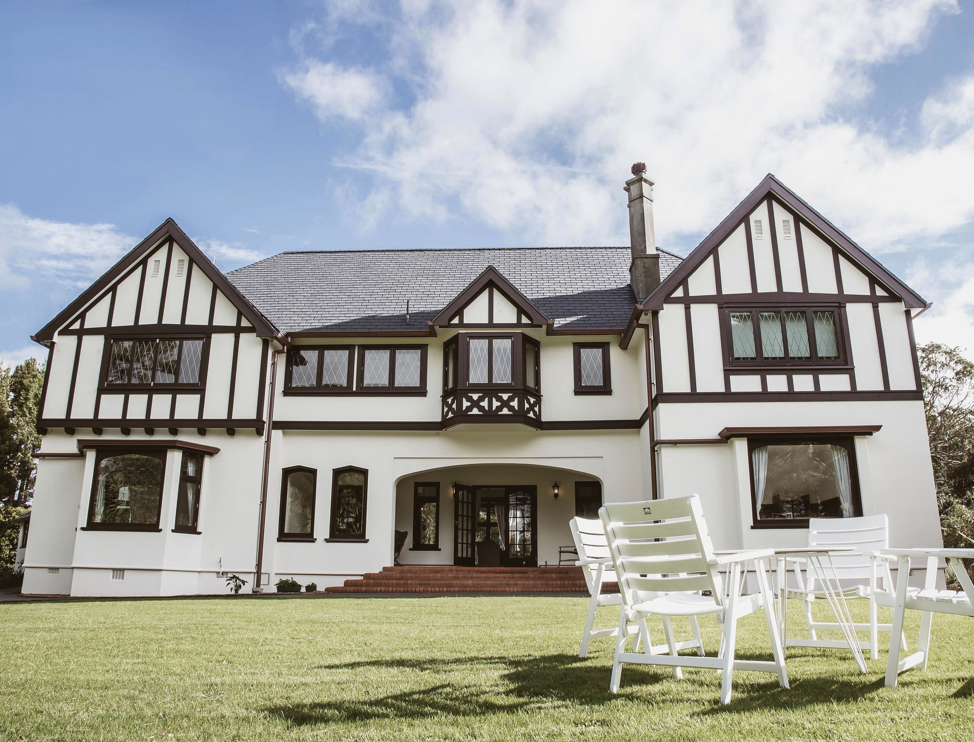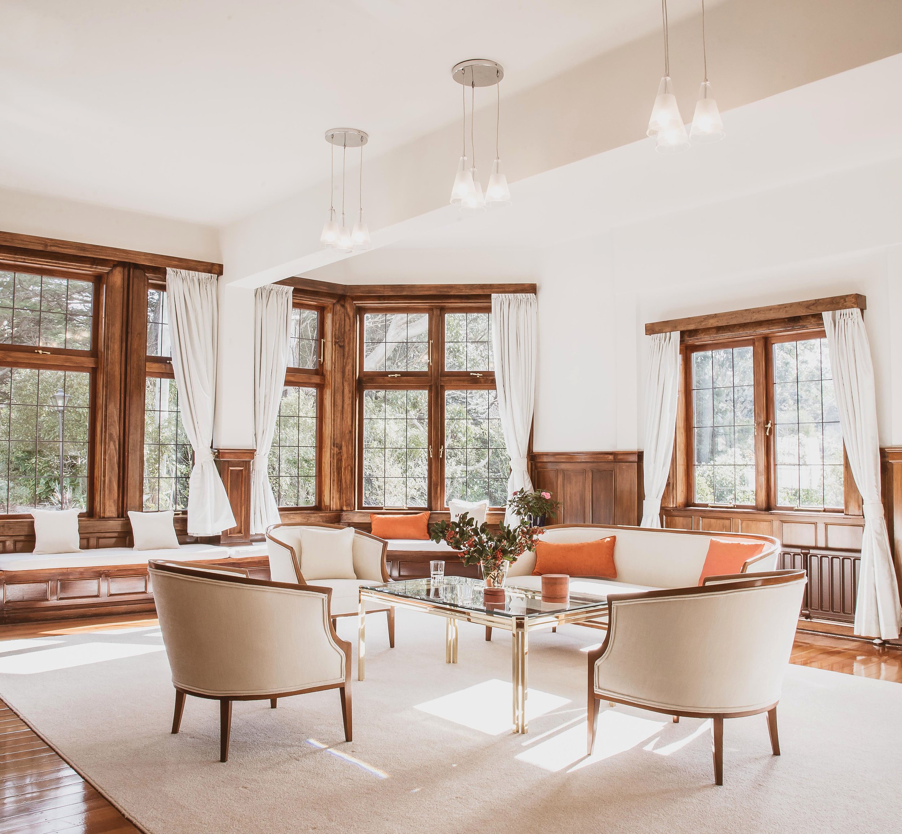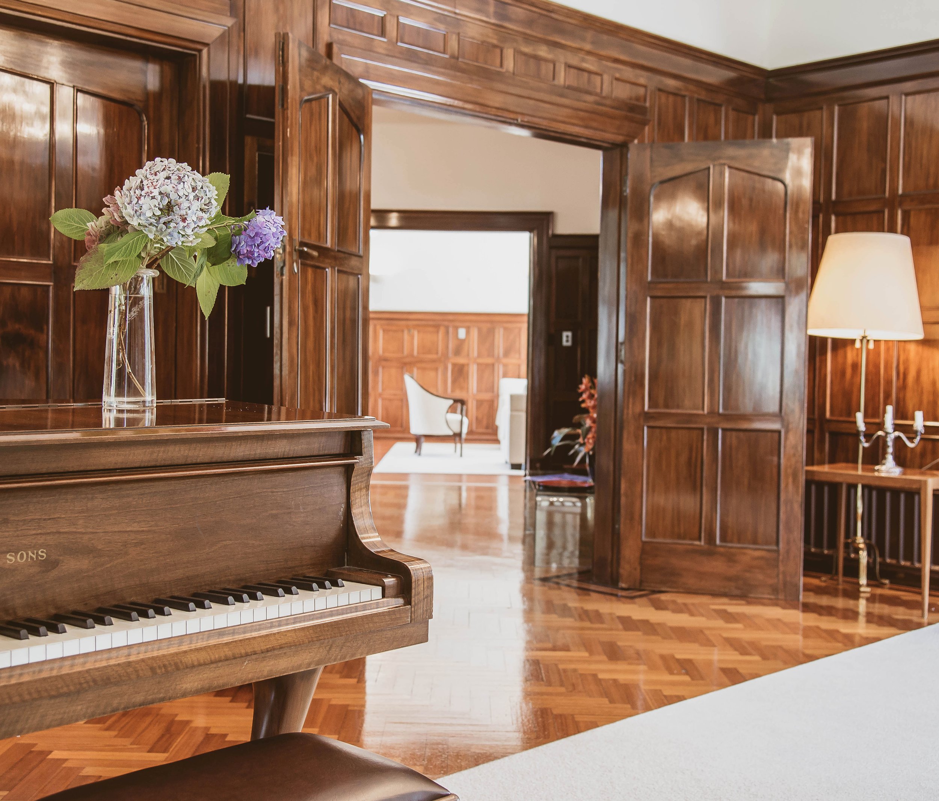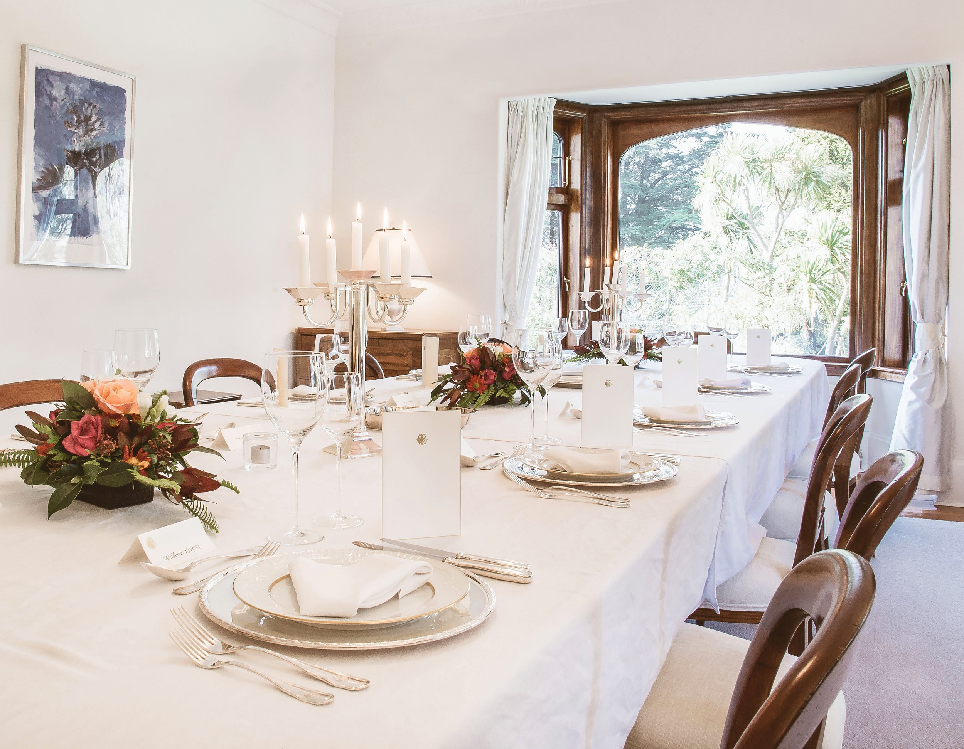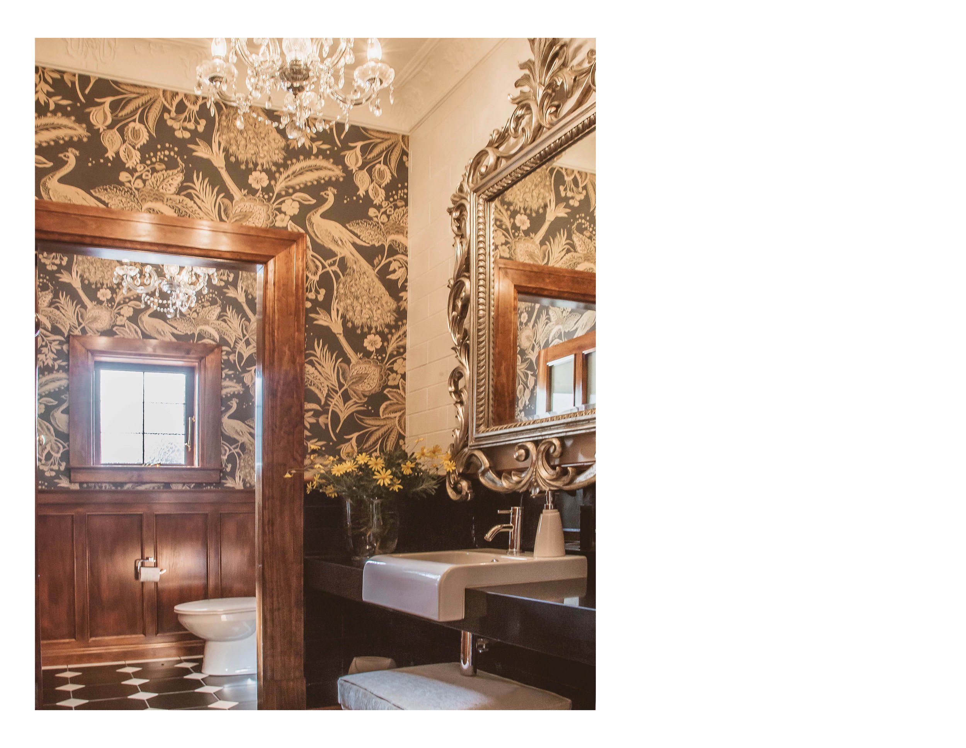Constructed in 1930, this exceptional Neo-Tudor residence boasts 20 rooms and has undergone numerous upgrades during the refurbishment and strengthening process. Preserving its historic charm was of utmost importance, and great care was taken to maintain the integrity of the original design and finishes, including shellac finished timber wall paneling and parquet and timber floors.
The original construction, featuring timber framing, solid plaster cladding, and a clay tile roof, underwent strengthening measures, including the addition of sheet ply bracing elements and roof plane bracing. This thoughtful approach to strengthening ensured that the internal design features and external appearance remained uncompromised while providing a high level of safety.
Within the interior refurbishment, a private kitchen and two bathrooms received a modern minimalist transformation. White lacquer-finished kitchen cabinets, complemented by high-end fittings & fixtures and German appliances, brought a contemporary and refreshing perspective to the Neo-Tudor interior space. The seamless blend of modern elements with the historical backdrop creates an intriguing and harmonious ambiance in this timeless residence.
