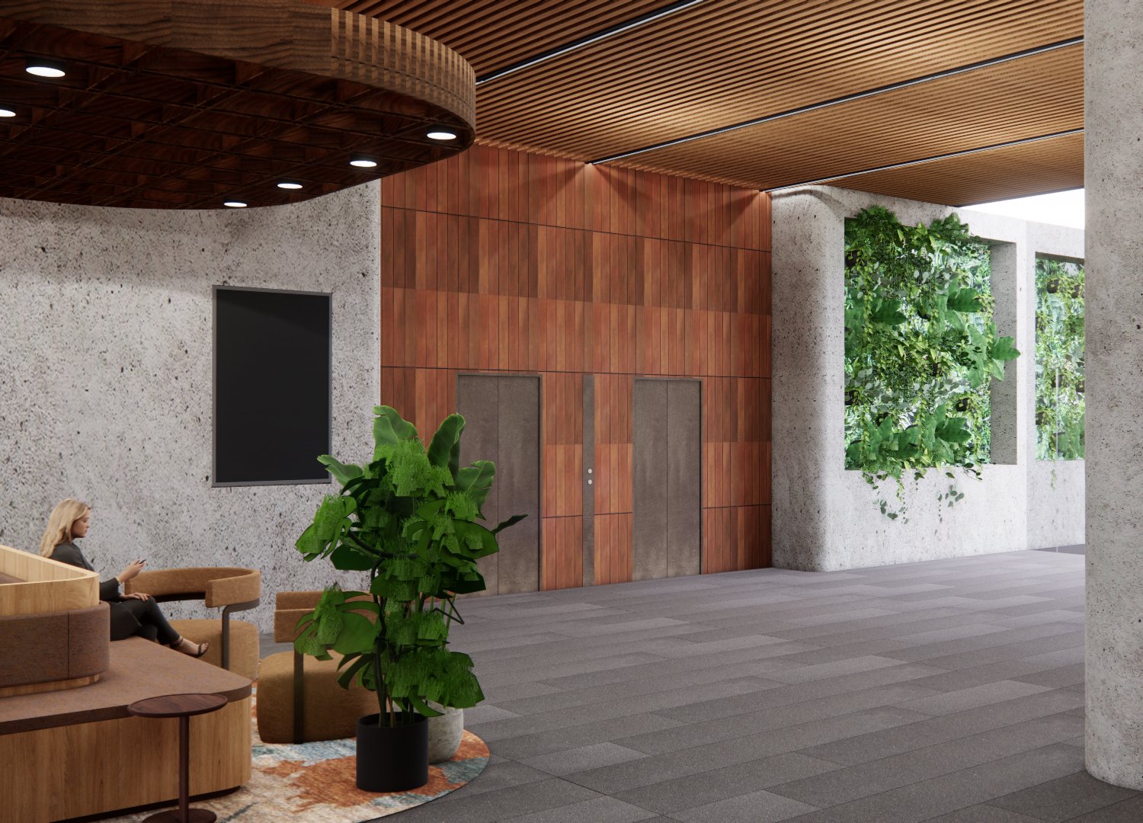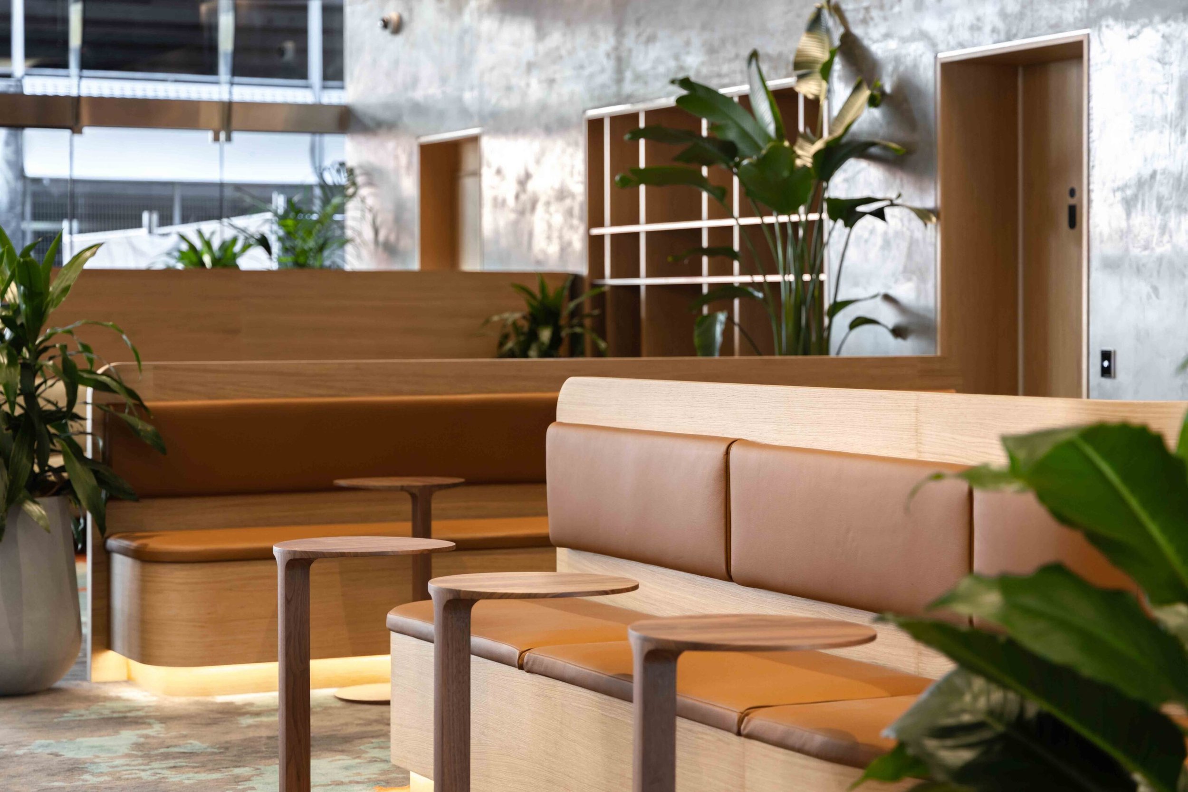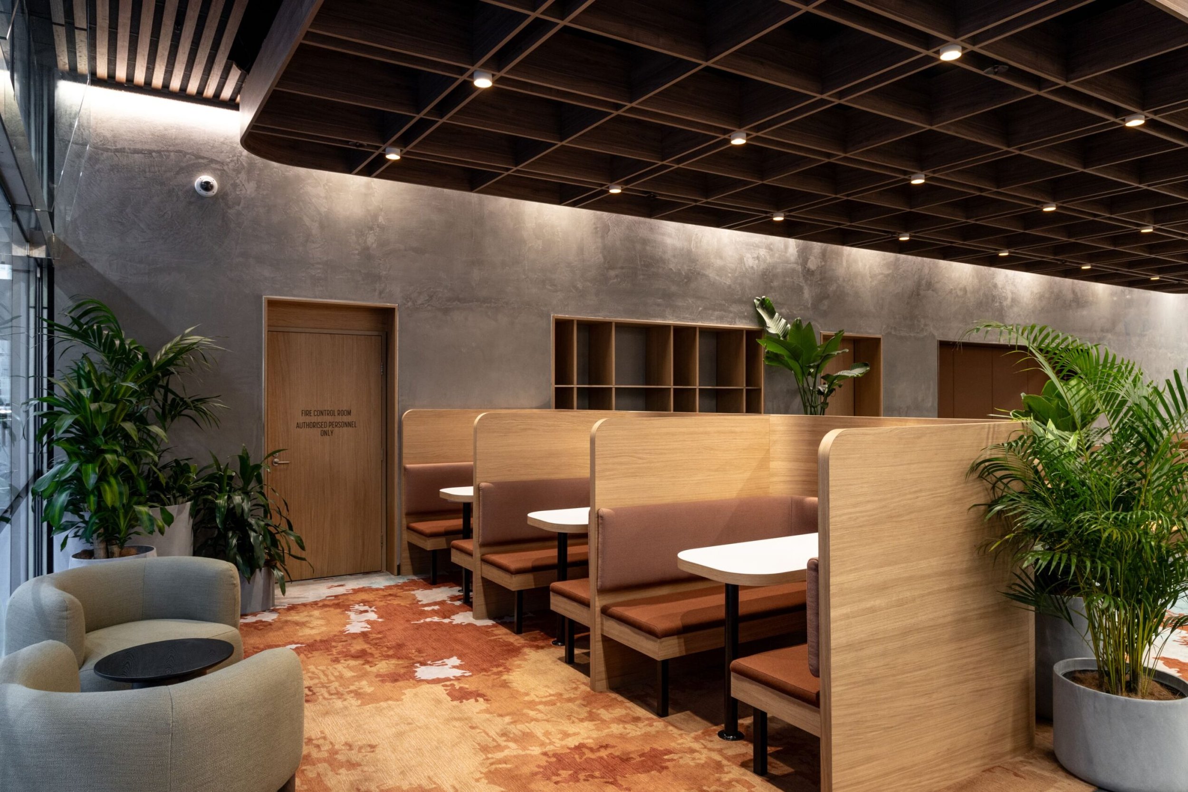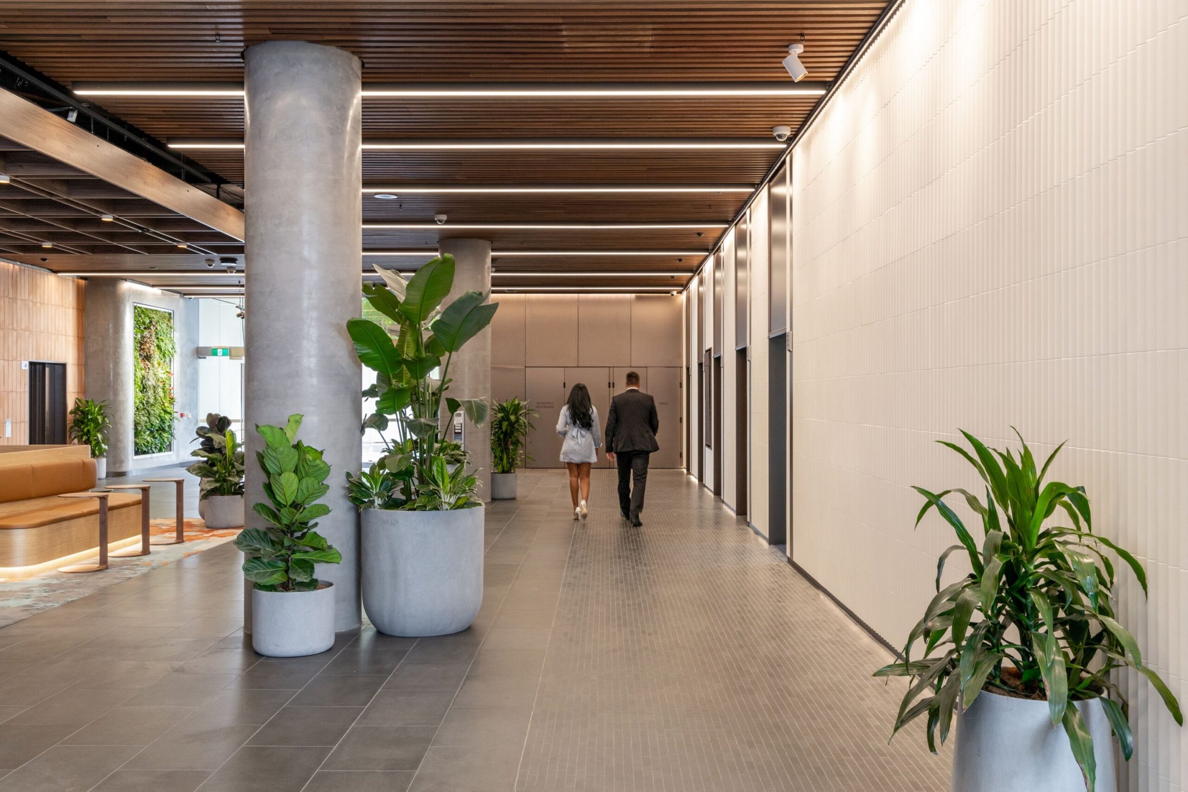The main design objective for this lobby and café is to create a destination that exudes a "hotel feel" rather than a strictly corporate ambiance. The space planning revolves around three major zones: one-on-one meeting areas, collaboration spaces, and catch-up zones. A key focus is on maximizing the functionality of the space, ensuring visitors can comfortably sit and use their laptops anywhere in the lobby to work.
The material selection is a critical aspect of achieving the desired hotel-like atmosphere. Carefully chosen materials introduce captivating patterns, textures, and some rough surfaces like concrete and bricks, adding depth and visual interest to the design.
As for the café, it boasts both indoor and outdoor areas, with a large bi-folding door between the lobby and café. This feature offers flexibility, allowing for privacy during non-working hours or events, while also creating a seamless indoor-outdoor experience for guests to enjoy. The overall design aims to create a welcoming and inviting environment, providing a comfortable and versatile space for work and relaxation alike.
As the interior design lead, my responsibilities span across various stages of the project, from the initial look & feel to space planning, concept design, and through to the developed design phase.
Project credit: Gray Puksand









