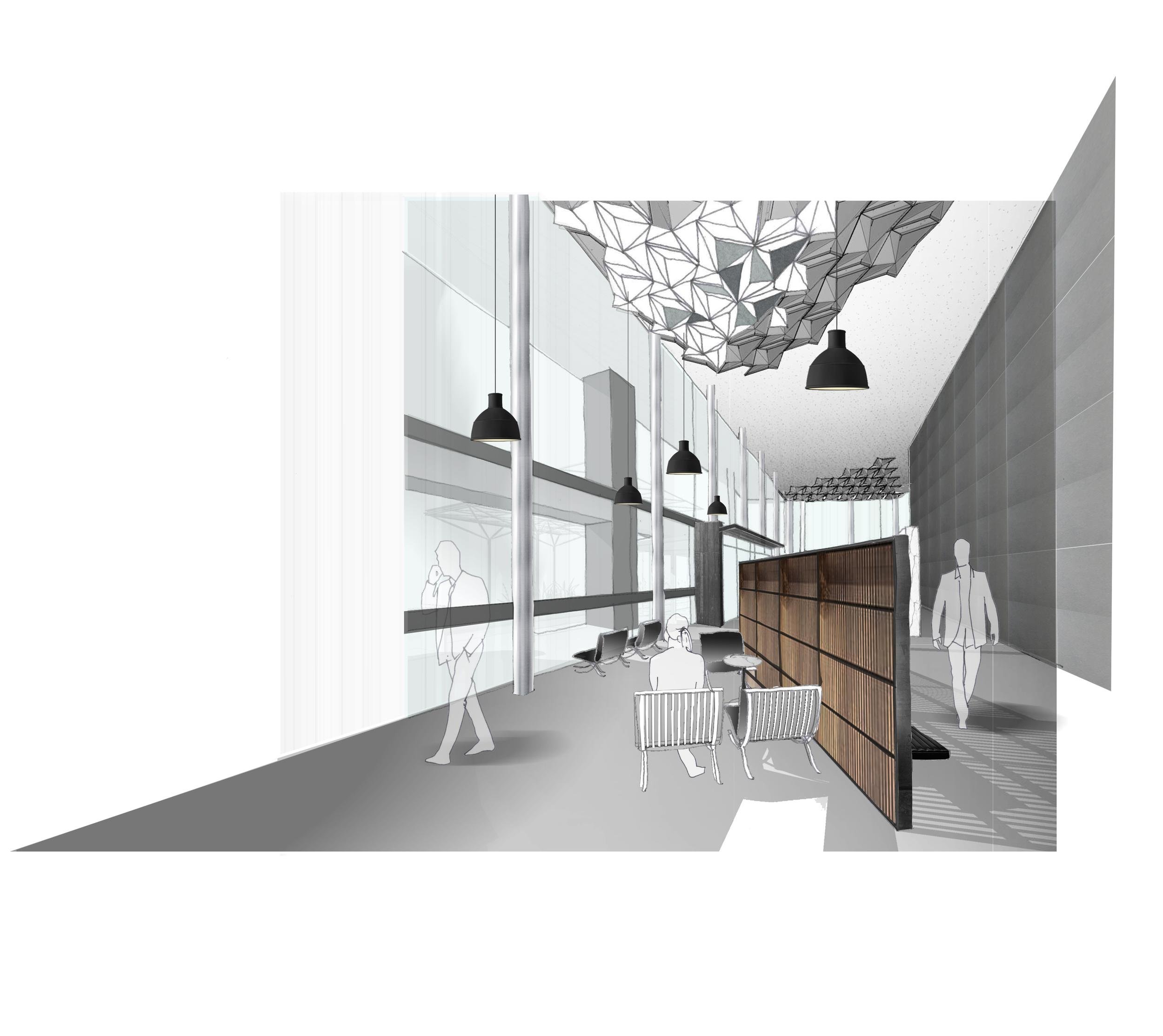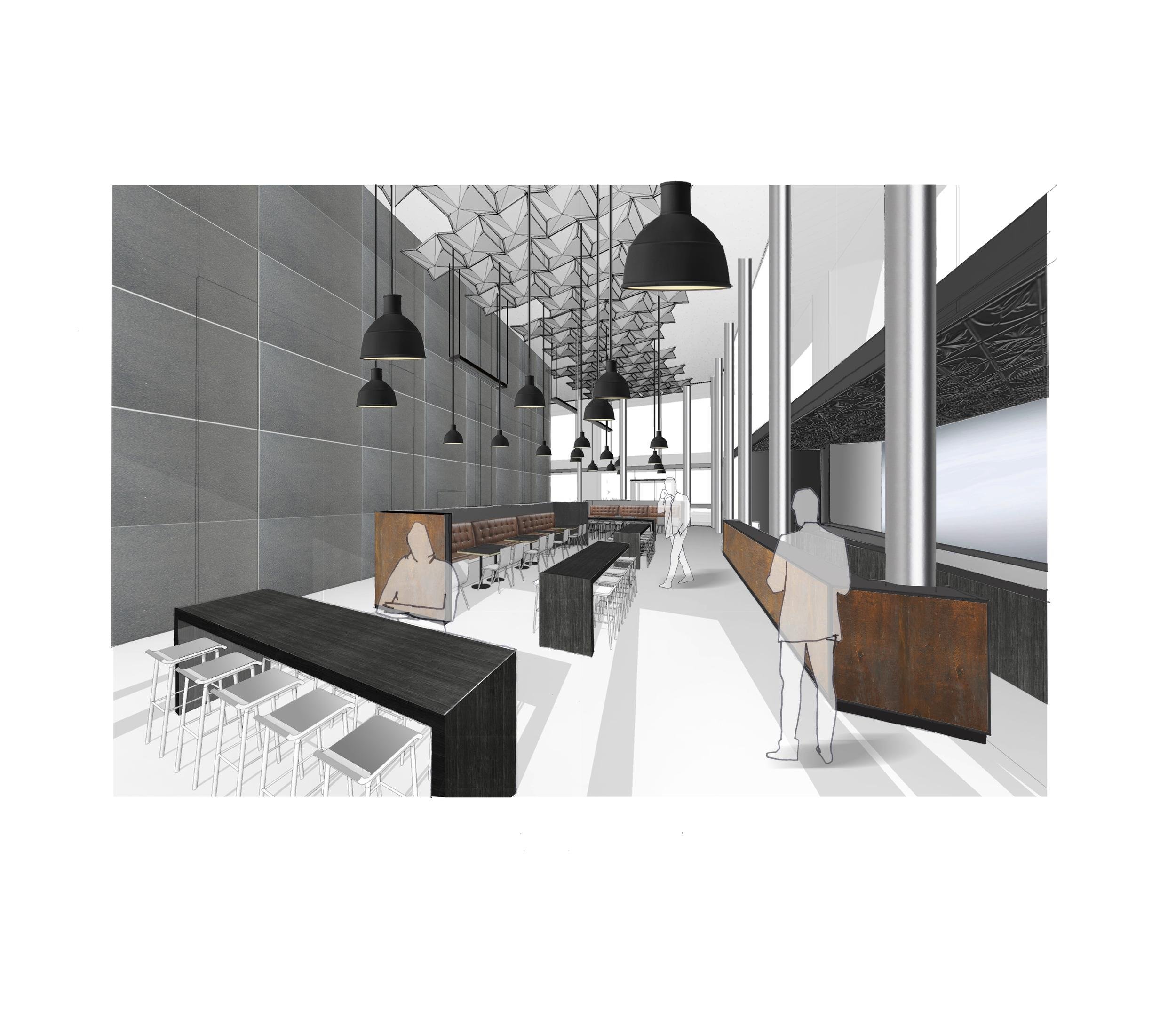For this lobby project, I played a pivotal role in collaborating with the architectural team, overseeing the interior space design from initial space planning, look & feel, and concept design to the developed design phase. Additionally, I was responsible for material selection and creating a furniture schedule.
The inspiration for the space planning was drawn from Mies van der Rohe's iconic Barcelona Pavilion, and we strategically positioned the spatial layout symmetrically, taking cues from the existing crystal architectural box. The overarching design aspiration was not only to cater to internal staff but also to attract external visitors, encouraging them to utilize and appreciate the space. Another objective was to enhance the capacity of Mojo café located at the back of the lobby.
A major challenge we encountered was preserving the original contemporary architectural identity while infusing international flavors through thoughtfully selected modern finishes. The theme of 'less is more, simple but elegant' was emphasized, ensuring a seamless blend of sophistication and simplicity within this landmark building.
Project credit: Jasmax



