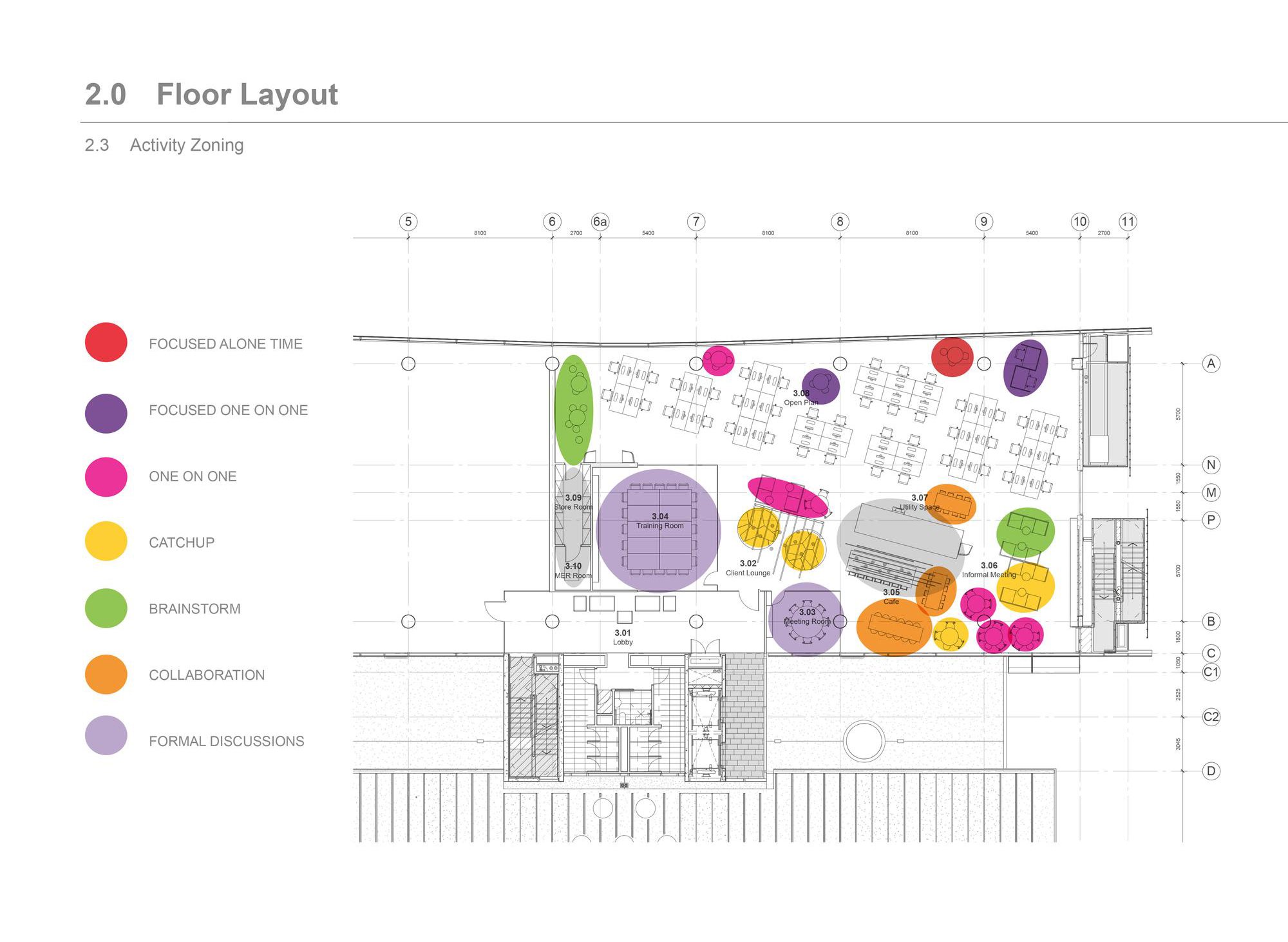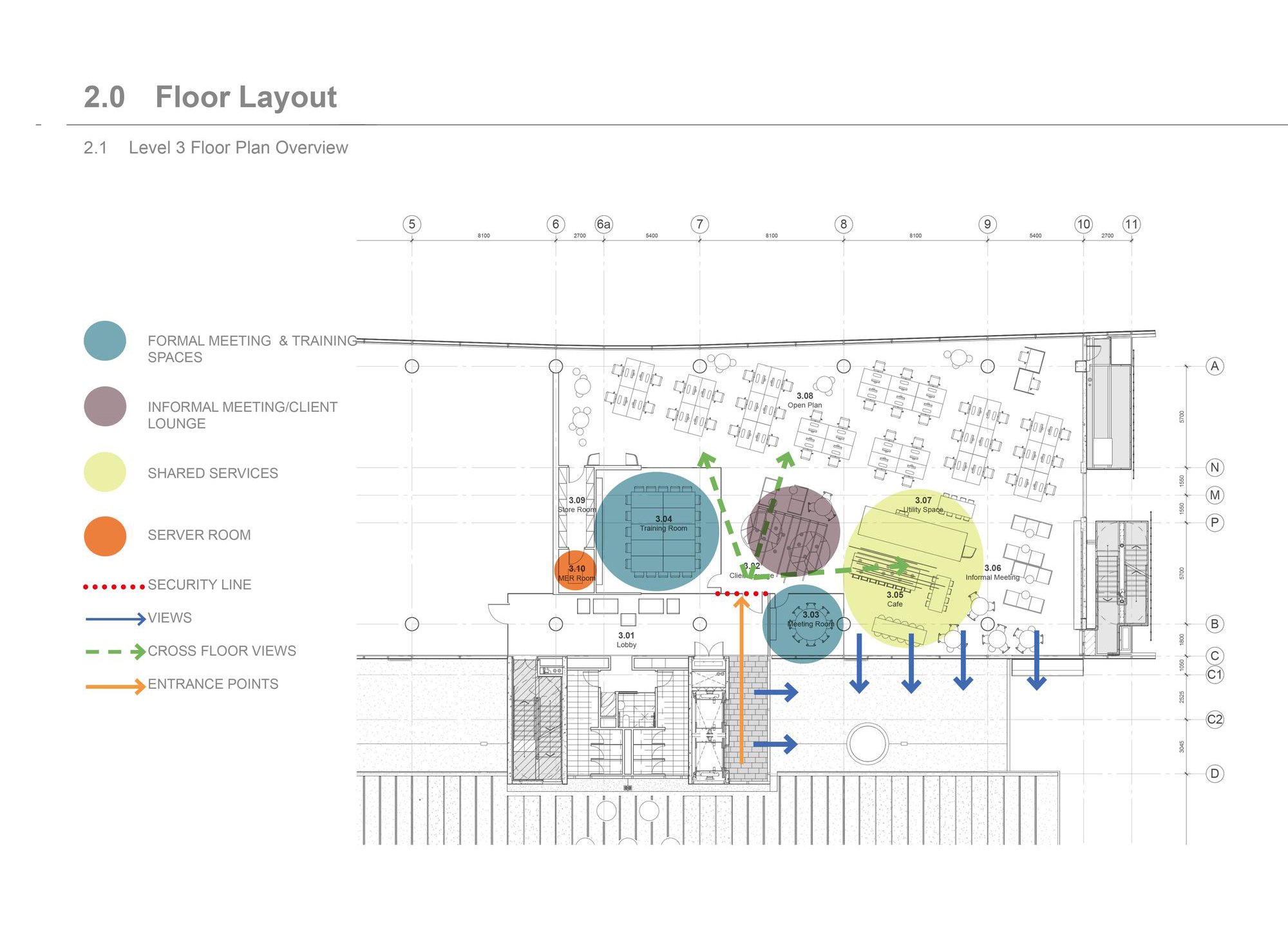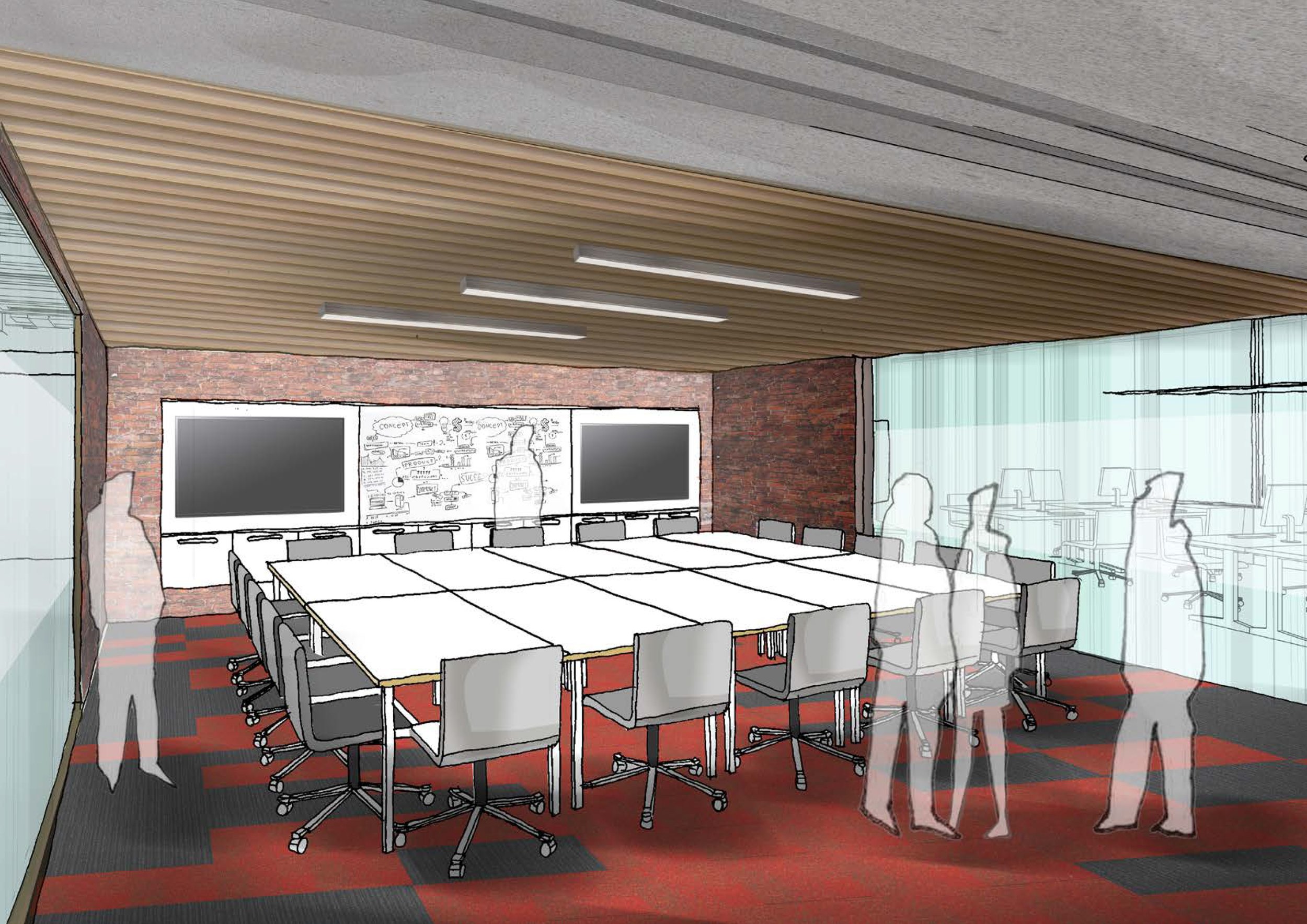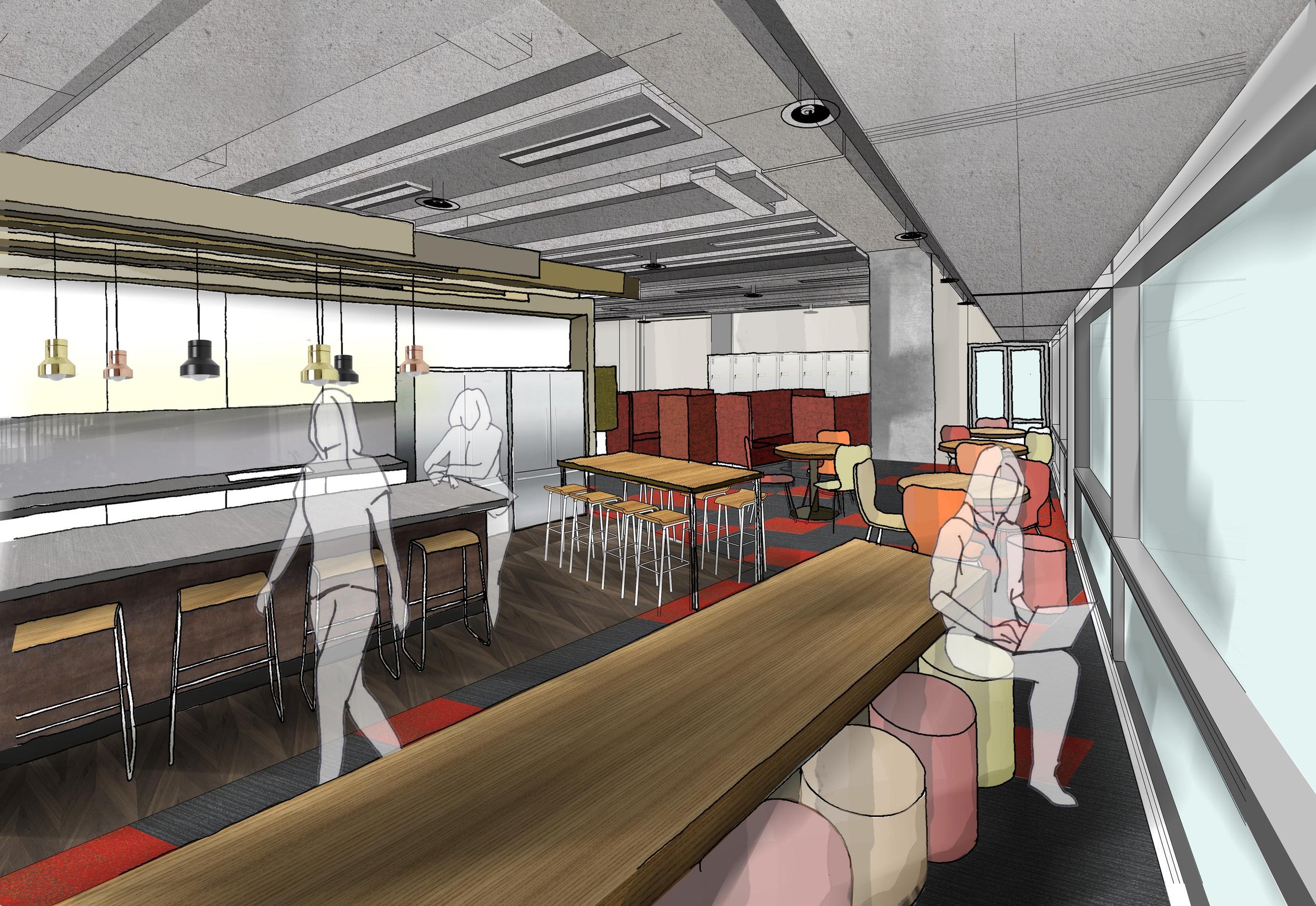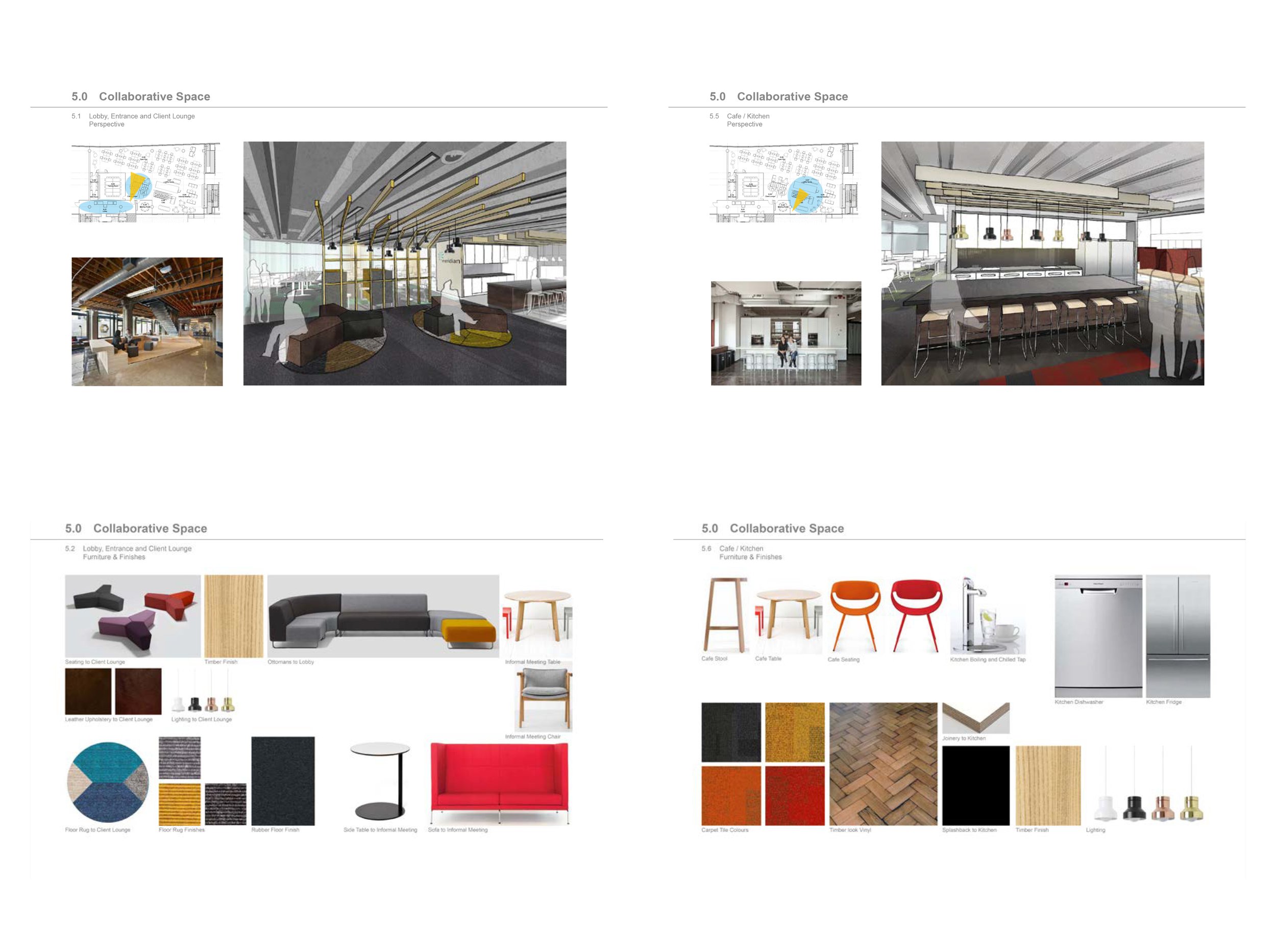In response to the client's brief, the design objective is to create a professional workplace that embodies openness, warmth, and an industrial feel. The layout includes two meeting rooms of different sizes and informal collaboration spaces, fostering a dynamic and flexible environment for all staff members.
Drawing inspiration from the company's brand and story, which centres on power generation through hydro and wind, an energetic colour palette has been incorporated into the design. The large café and pantry area serve as a central hub for collaboration, featuring a long communal table, booth seating, and a lounge area. This space offers a versatile setting for informal meetings, social gatherings, or an alternative work environment away from individual desks.
Additionally, an exposed brick wall adds a touch of warmth and sophistication to the formal meeting space. The same layout and design will be applied to the next level as the client expands its staff members.
My role as an interior designer for this project is to create an innovative space from test fit, space planning, concept design to developed design.
Project credit: Jasmax
