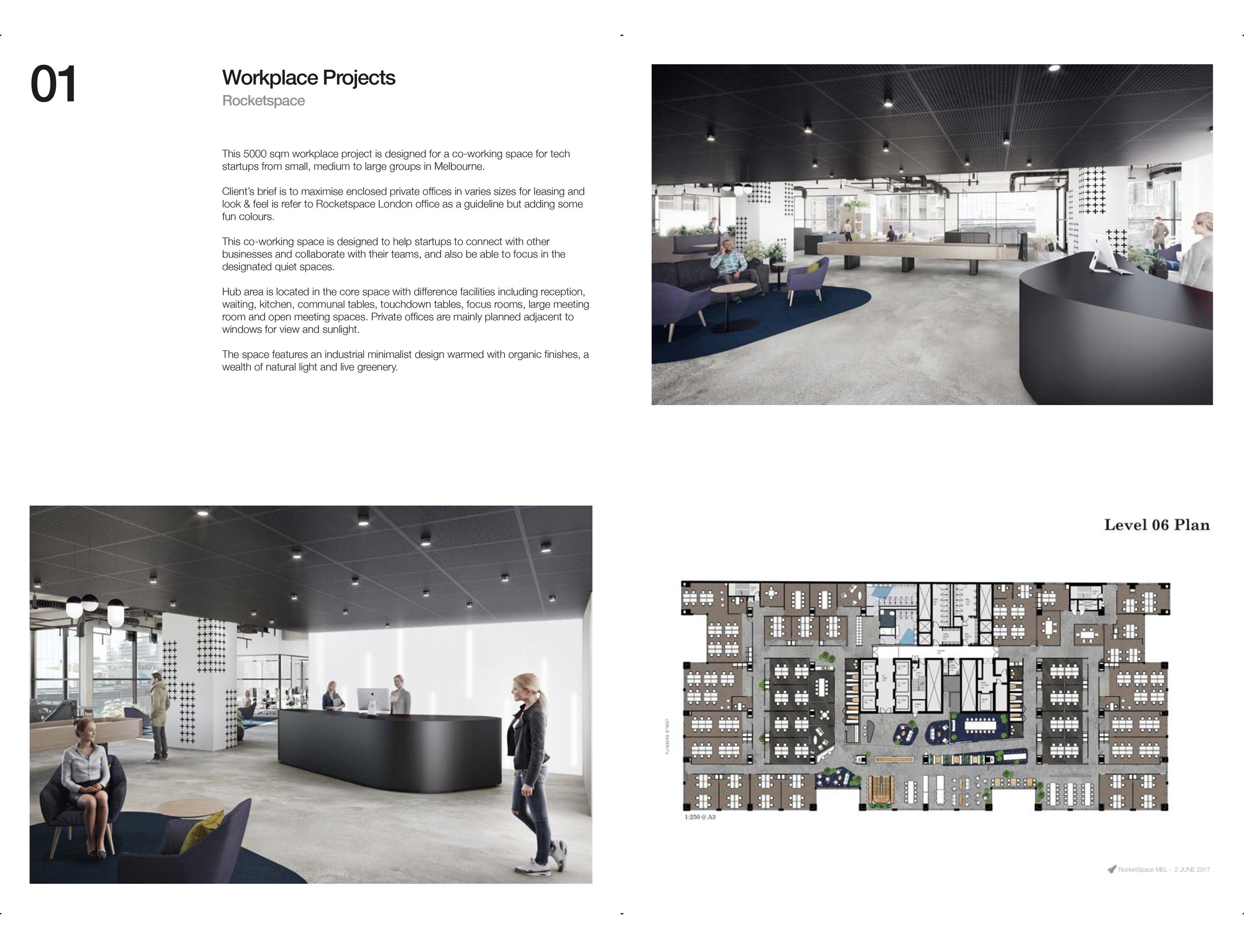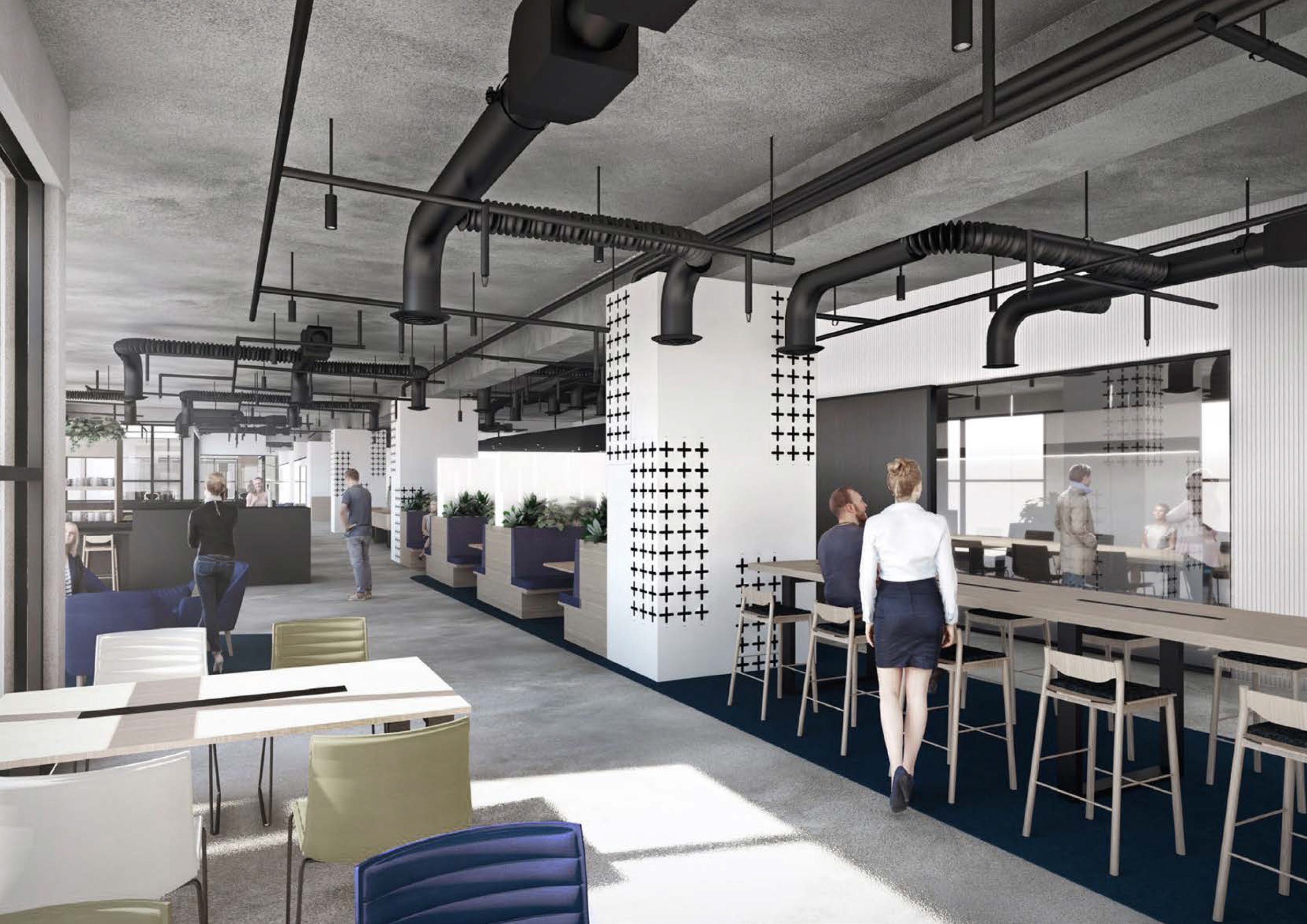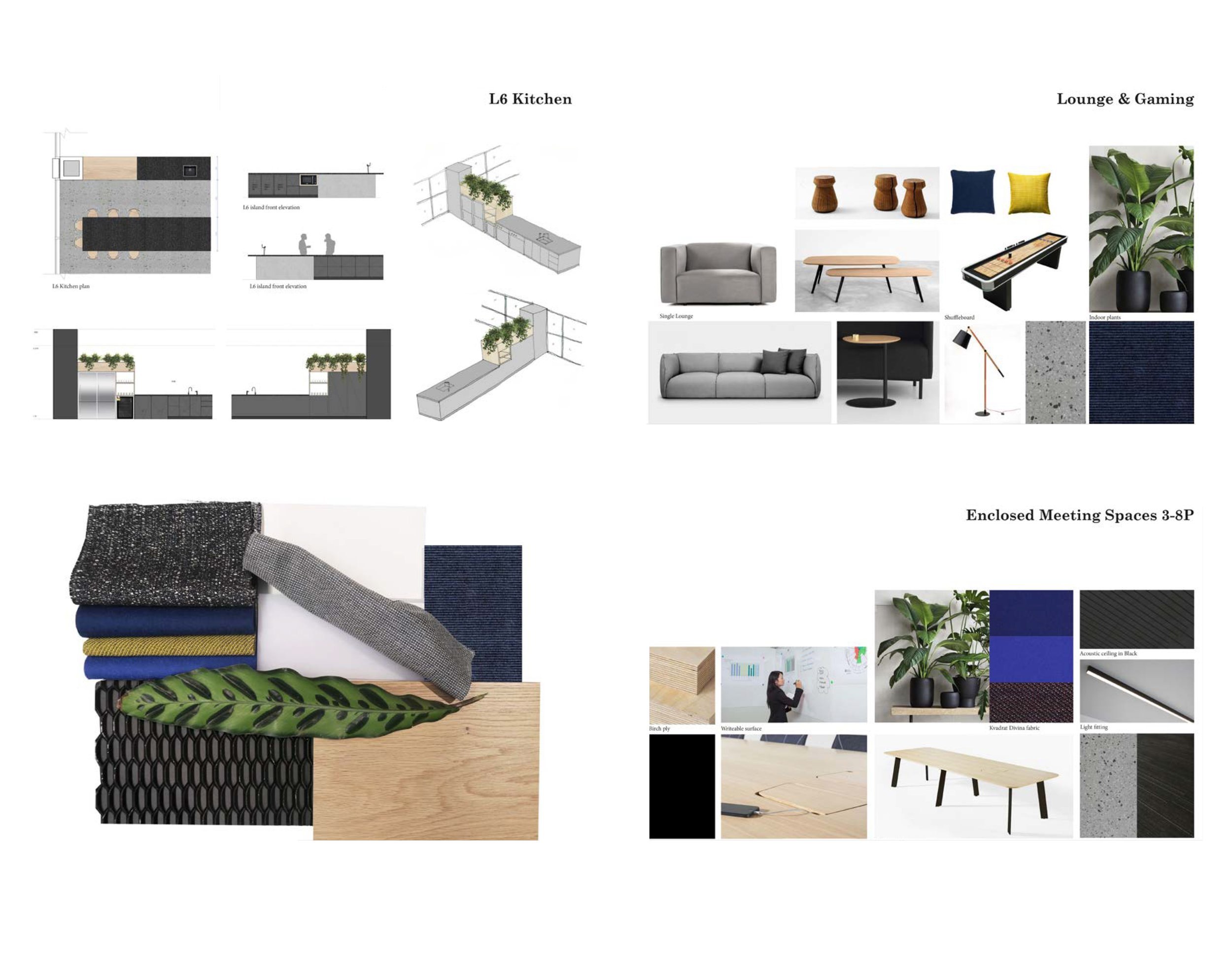Designed as a 5000 sqm co-working space for tech startups of all sizes in Melbourne, this project aims to cater to various groups, from small to medium and large teams. The client's brief calls for maximizing enclosed private offices available for leasing, taking inspiration from their London office while adding fun colours.
The co-working space is intended to facilitate connections among start-ups, promoting collaboration between businesses and their teams while providing designated quiet spaces for focused work.
At the heart of the design is the hub area, offering a range of facilities such as reception, waiting areas, kitchen, communal tables, touchdown tables, focus rooms, large meeting rooms, and open meeting spaces. Private offices are strategically planned adjacent to windows, ensuring scenic views and ample sunlight. The space boasts an industrial minimalist design, complemented by organic finishes, abundant natural light, and live greenery, creating a warm and inviting atmosphere.
My role as an interior designer for this project is to create an innovative space from look & feel, concept design to developed design.
Project credit: Woods Bagot.



