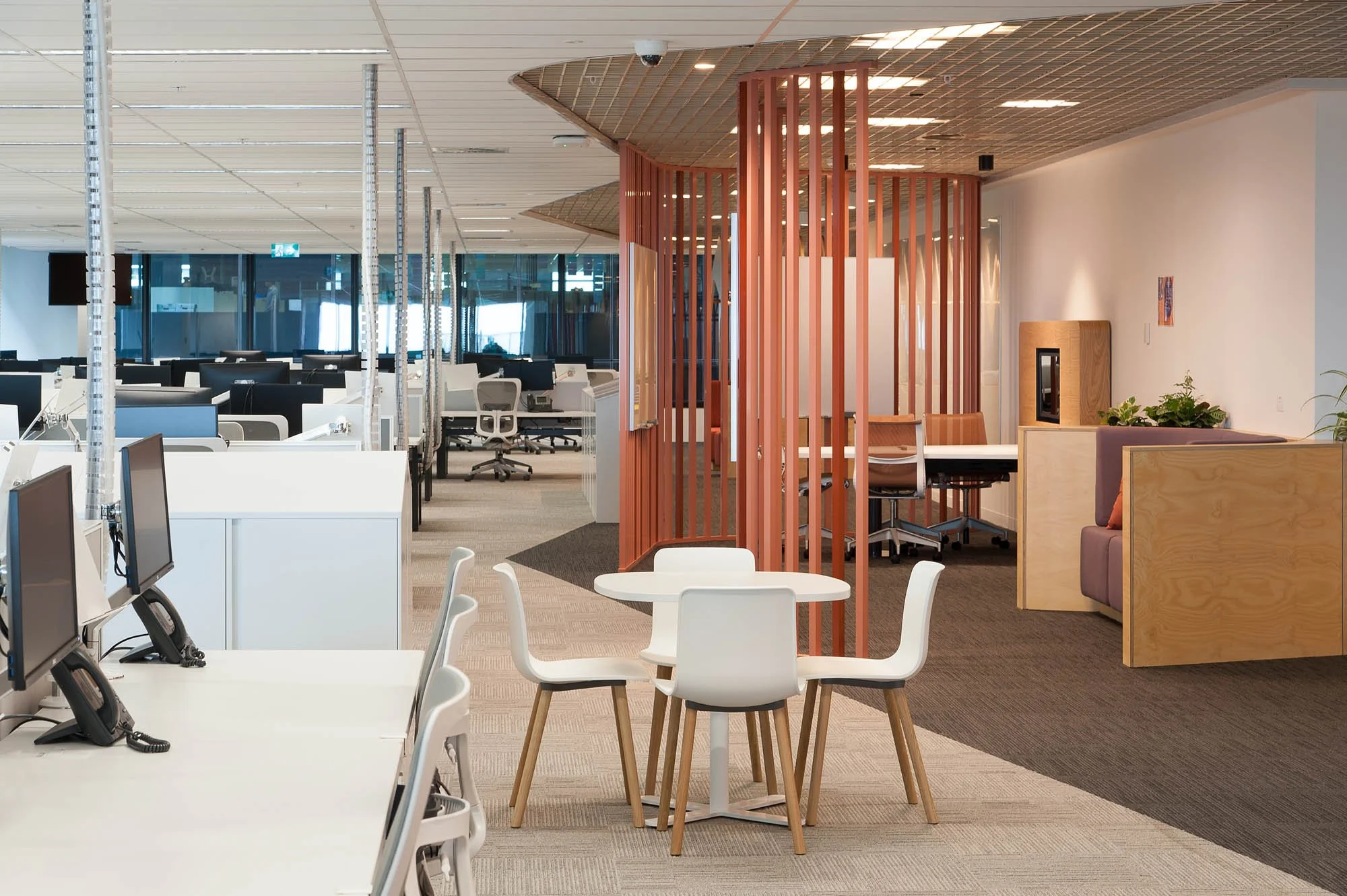The workplace design aims to create a social, collaborative, and open environment with a fluid and active layout. Design challenge was to balance interaction and usability for employees.
The space is thoughtfully divided into four zones: individual work, formal meetings, collaboration, and social areas. Abundant natural daylight illuminates the open spaces across three floors, providing breathtaking views of the Yarra River and Docklands.
The overall aesthetic reflects the company's identity, achieved through carefully selected materials that create a feel-good atmosphere. A muted color scheme and use of natural materials contribute to a calm and welcoming space.
For this 7000 sqm project, my role involves developing design, documentation, joinery package, material selections, and ensuring timely delivery within budget constraints.
Project credit: Woods Bagot





