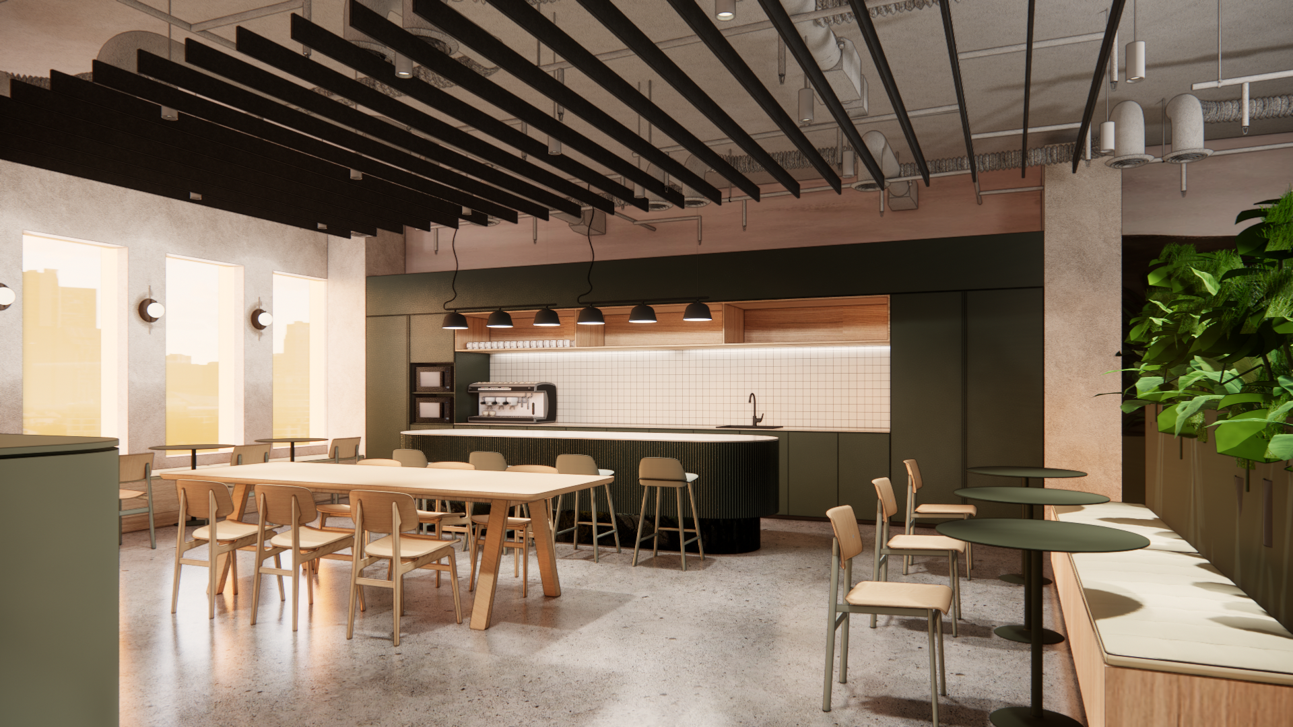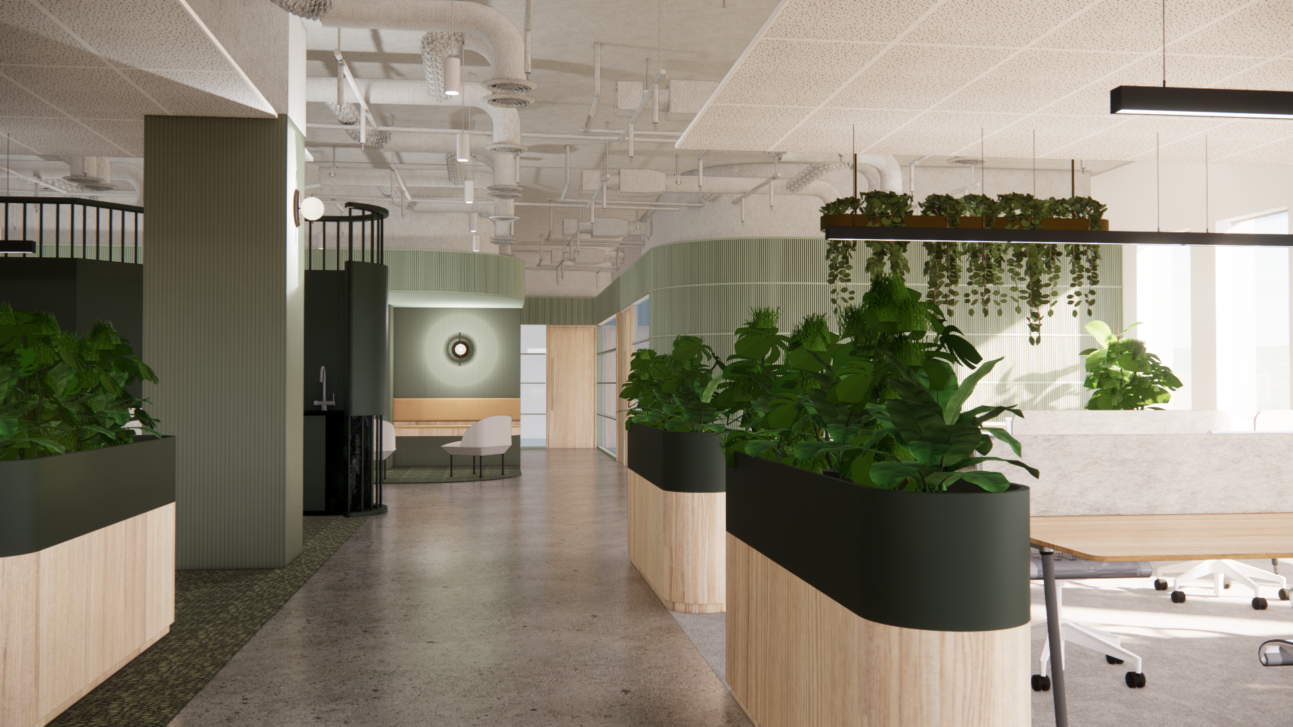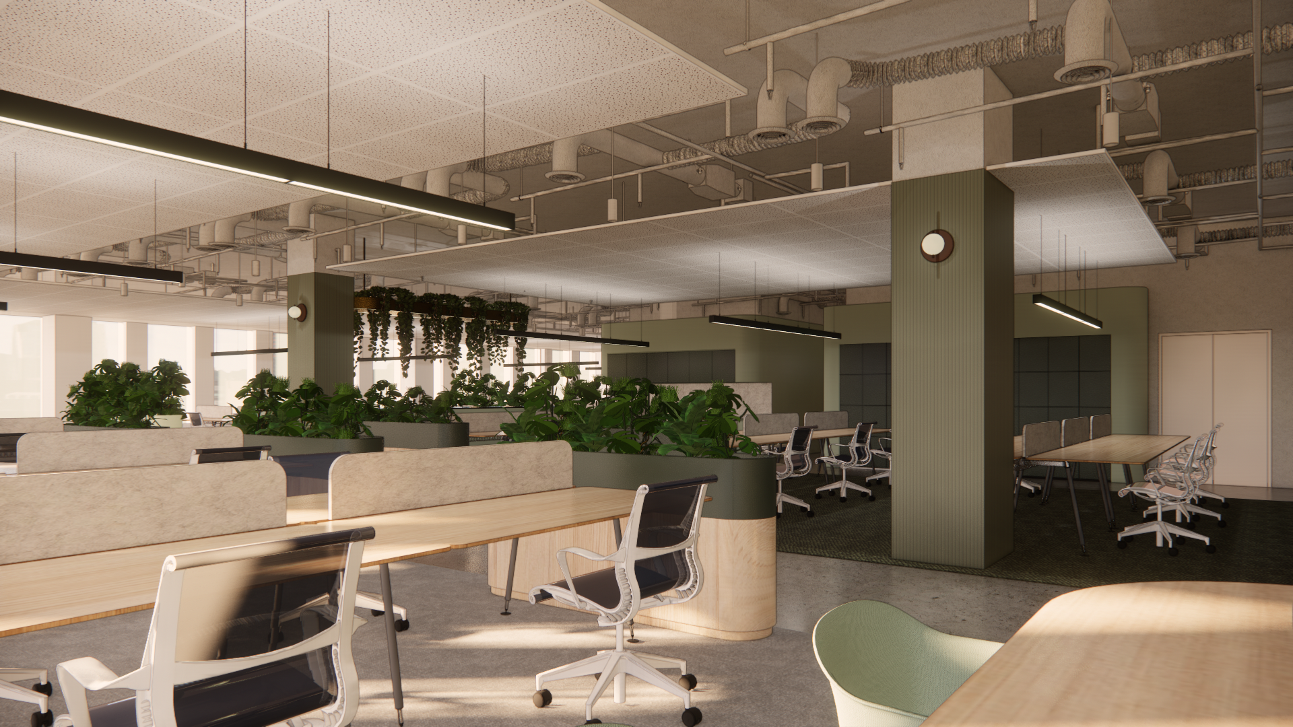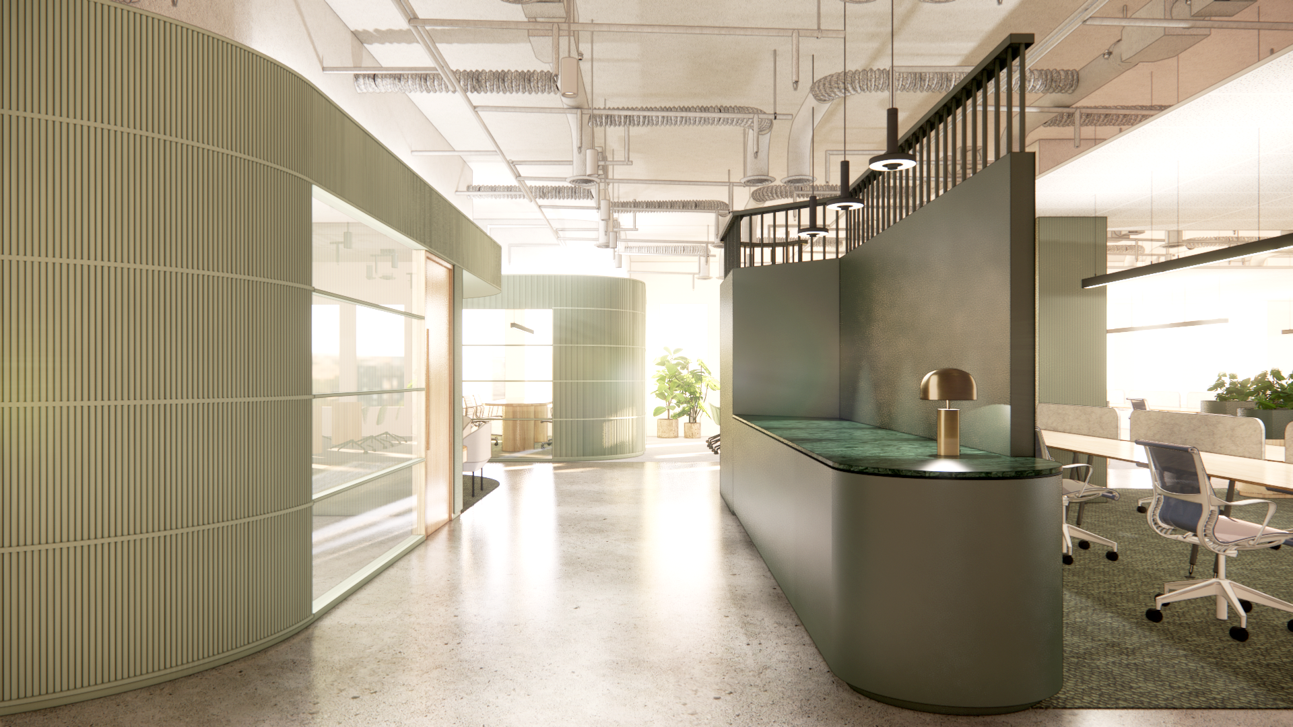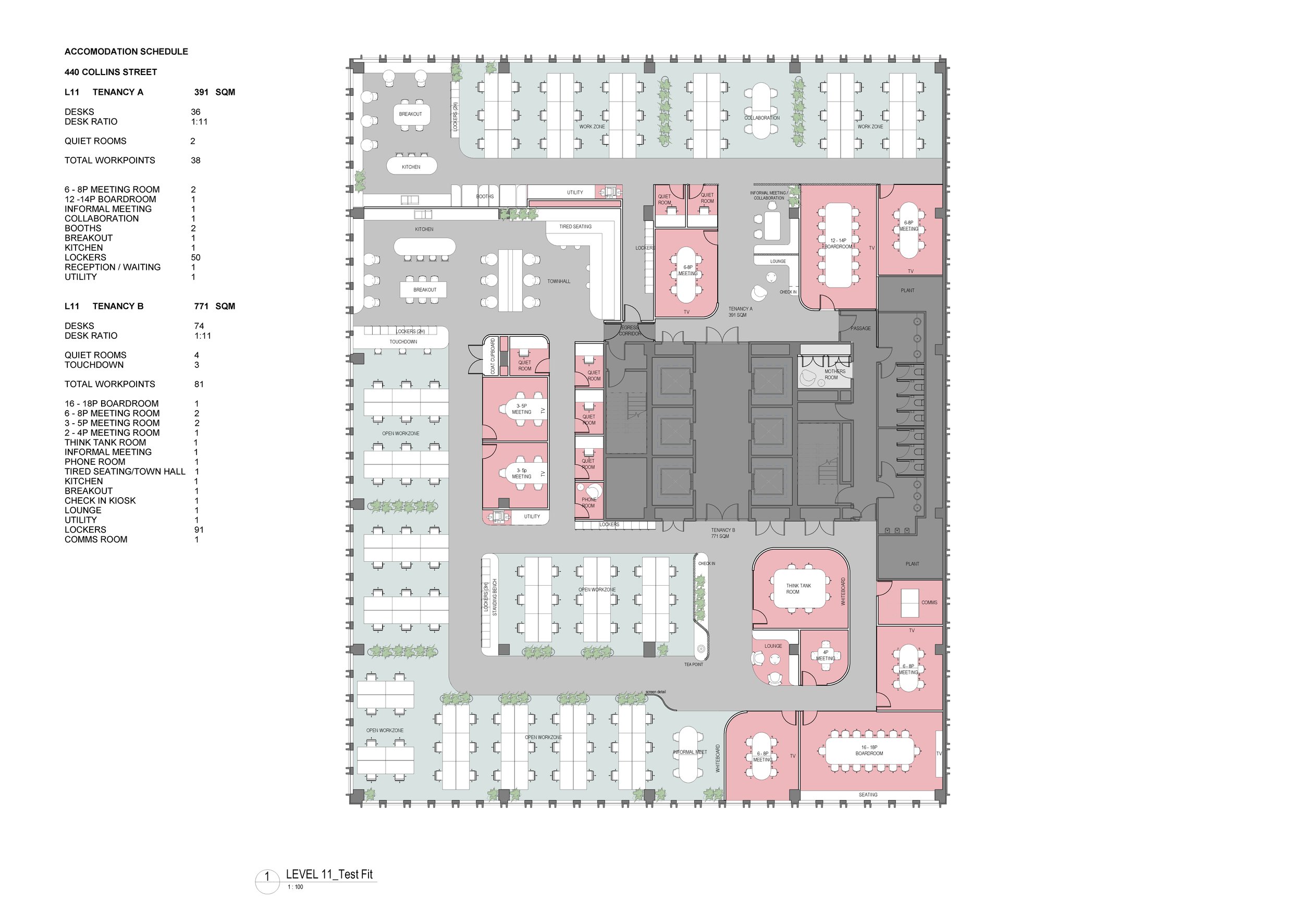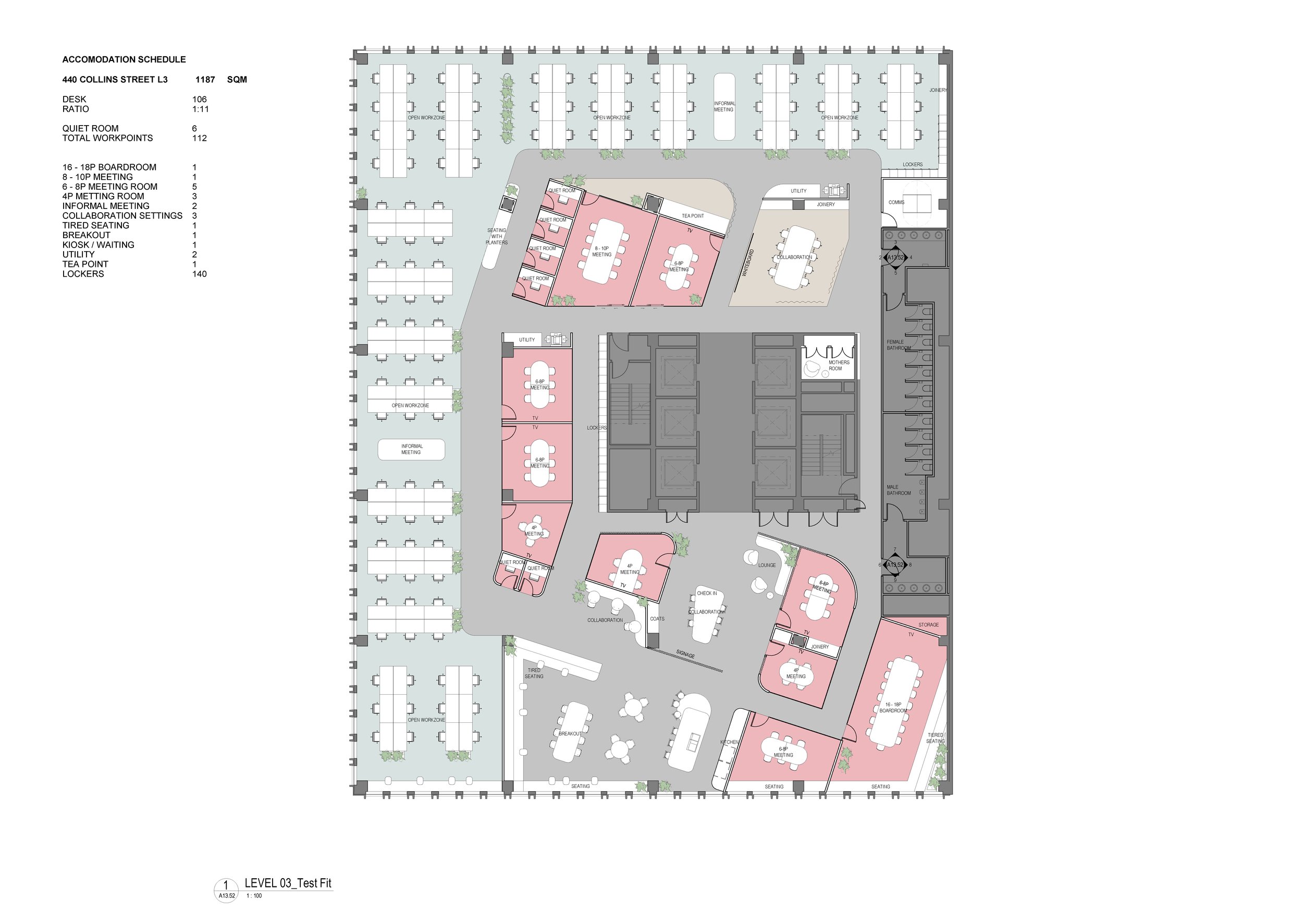The design brief involves refurbishing the entire commercial building on Collins Street, including interior spaces such as 8 levels of spec suites, the lobby, lift lobby, end-of-trip facilities, and a café. The design strategy focuses on creating a prototype office for one spec suite and replicating a similar design language throughout the workplace levels. Each workplace level will offer different suite sizes to cater to various market needs, providing functional and creative working spaces for startups to corporate entities. The goal is to achieve a fun, agile, and innovative interior design within budget constraints and a tight timeline.
Considering the importance of wellbeing in our daily lives, the colour palette for the first workplace draws inspiration from nature, particularly forests and bushlands, with green becoming the iconic colour of the space.
As the design lead, my role encompasses everything from test-fit and space planning to concept design and 3D renderings to create innovative workplace designs.
Project credit: Gray Puksand
