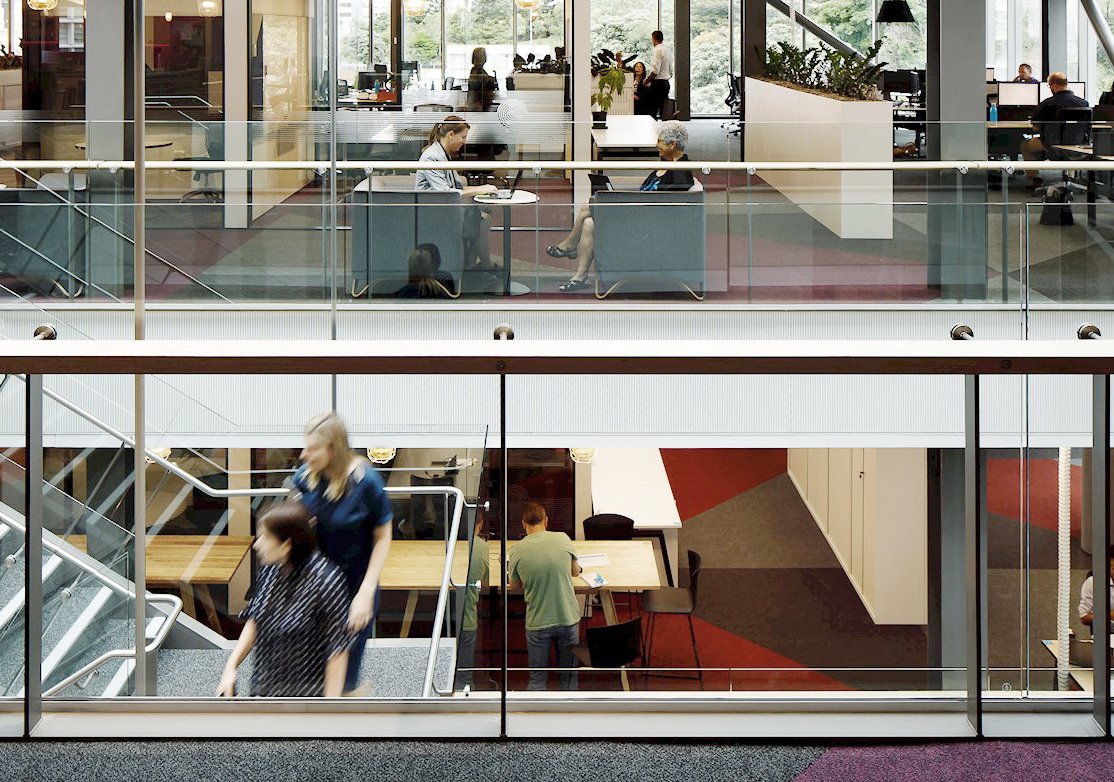Known as 'Waikoukou,' the new Transpower Wellington office is a dynamic and exciting space designed to support Transpower's shift towards new ways of working. Originally two separate buildings, 22 Boulcott is now linked around a six-story atrium, emphasizing the principle of connectivity as the central design concept. Centralized collaboration spaces surround a strategically located social hub on each floor, with the central staircase serving as a dynamic physical connector for the entire building.
The design features large open floorplates, encouraging connection and visibility, and offers a generous provision of diverse workspaces, informal areas, and collaborative spaces, all aimed at creating an agile working environment and maximizing flexibility. Vibrant colours on each floor serve as both a wayfinding device for staff and a reminder of the essential link between Transpower's operations, its people, and the land.
As an Interior Designer for this project, my primary focus is on the complete joinery package, finishes selection, furniture package, and fitting & fixture package. I am involved in all phases, from the developed design to the detailed design and documentation stages.
Project credit: Jasmax



