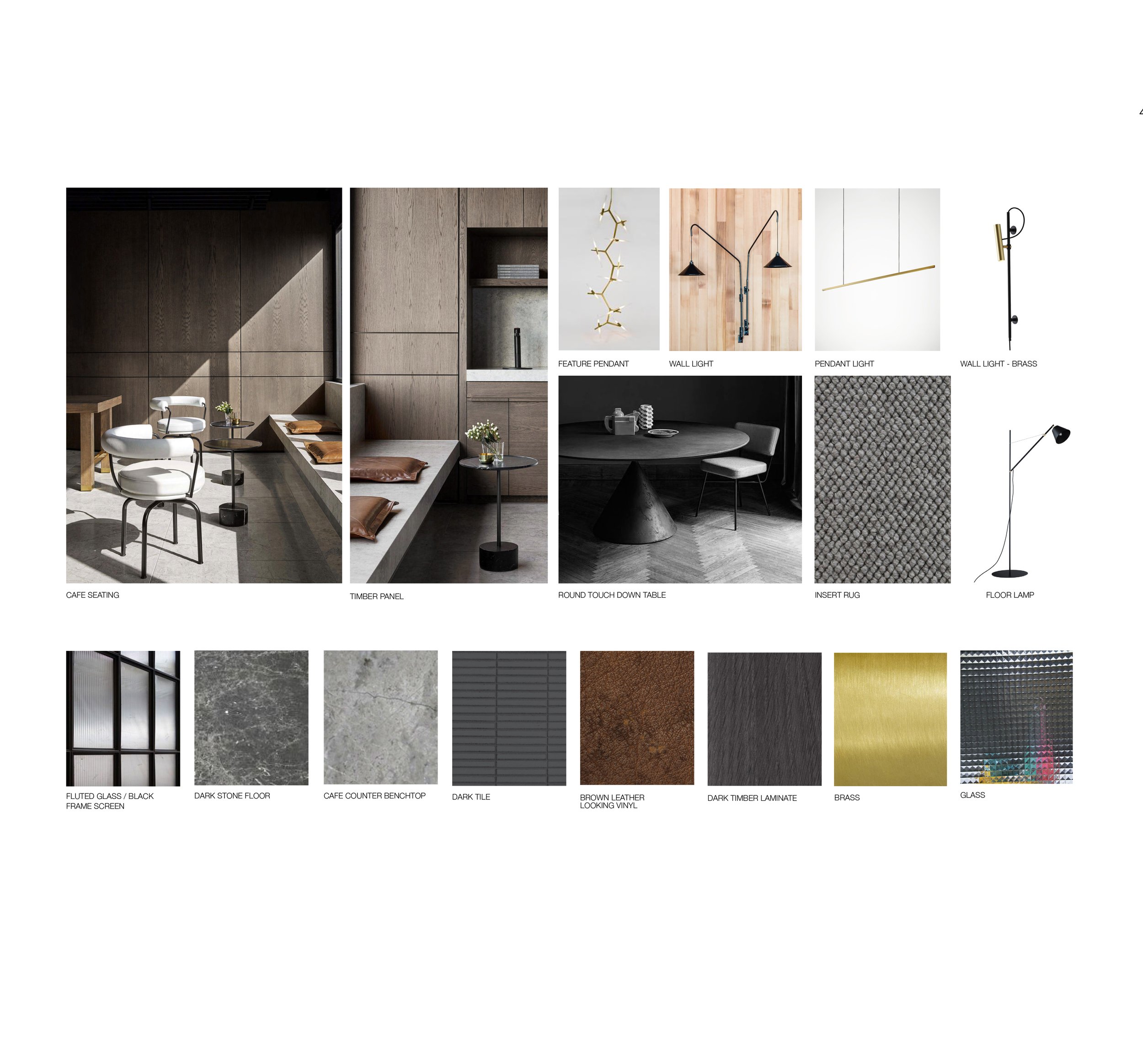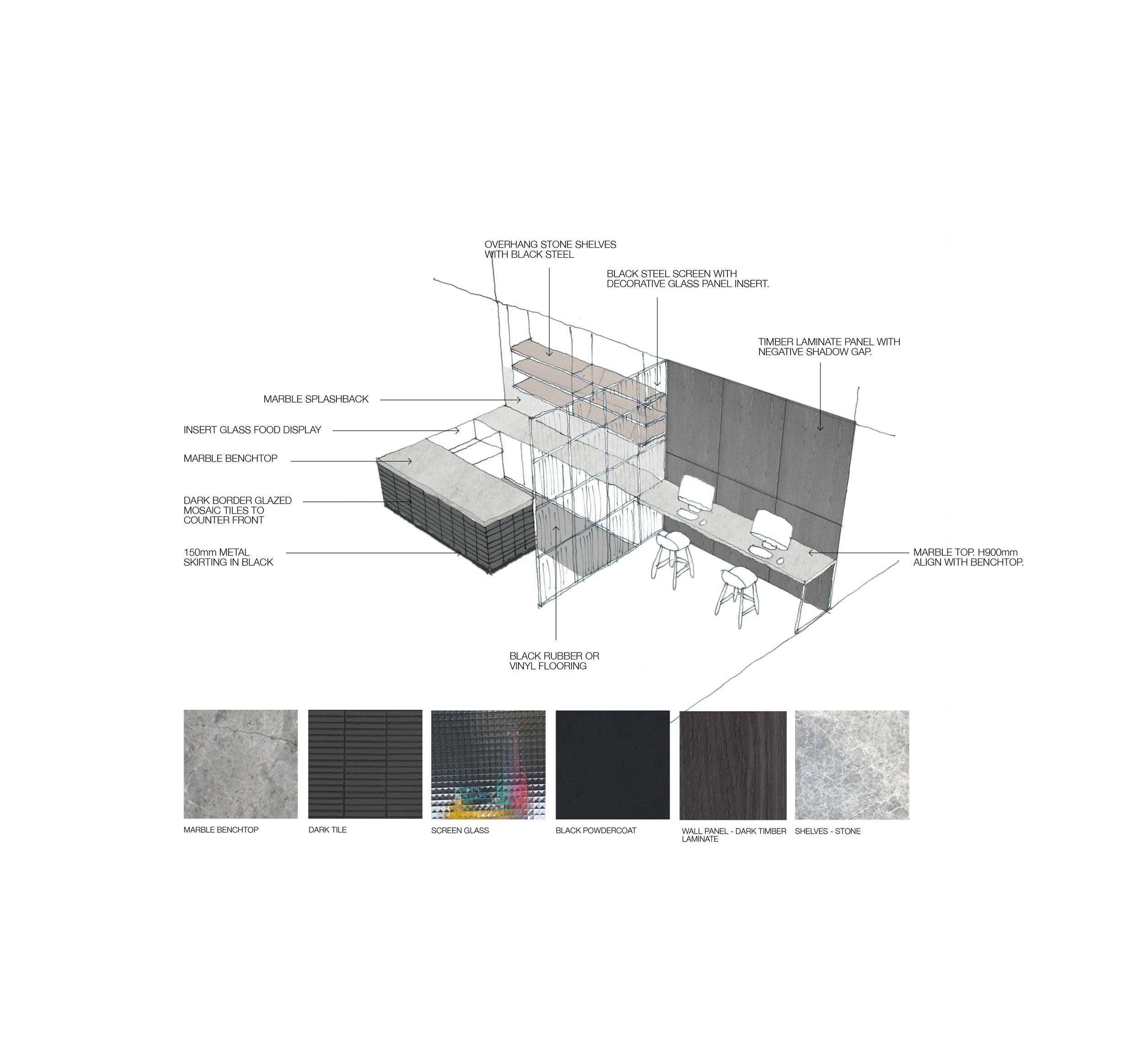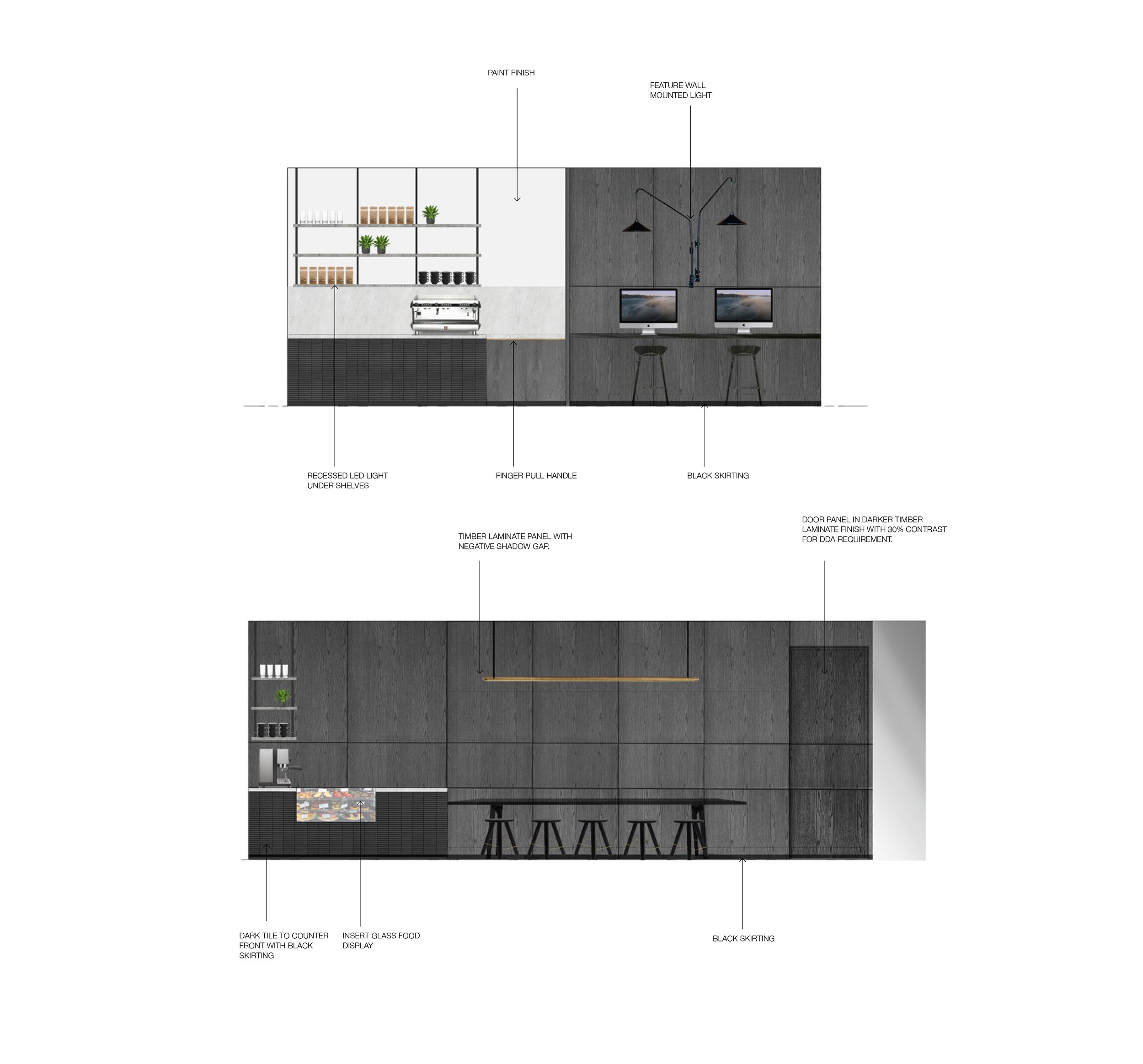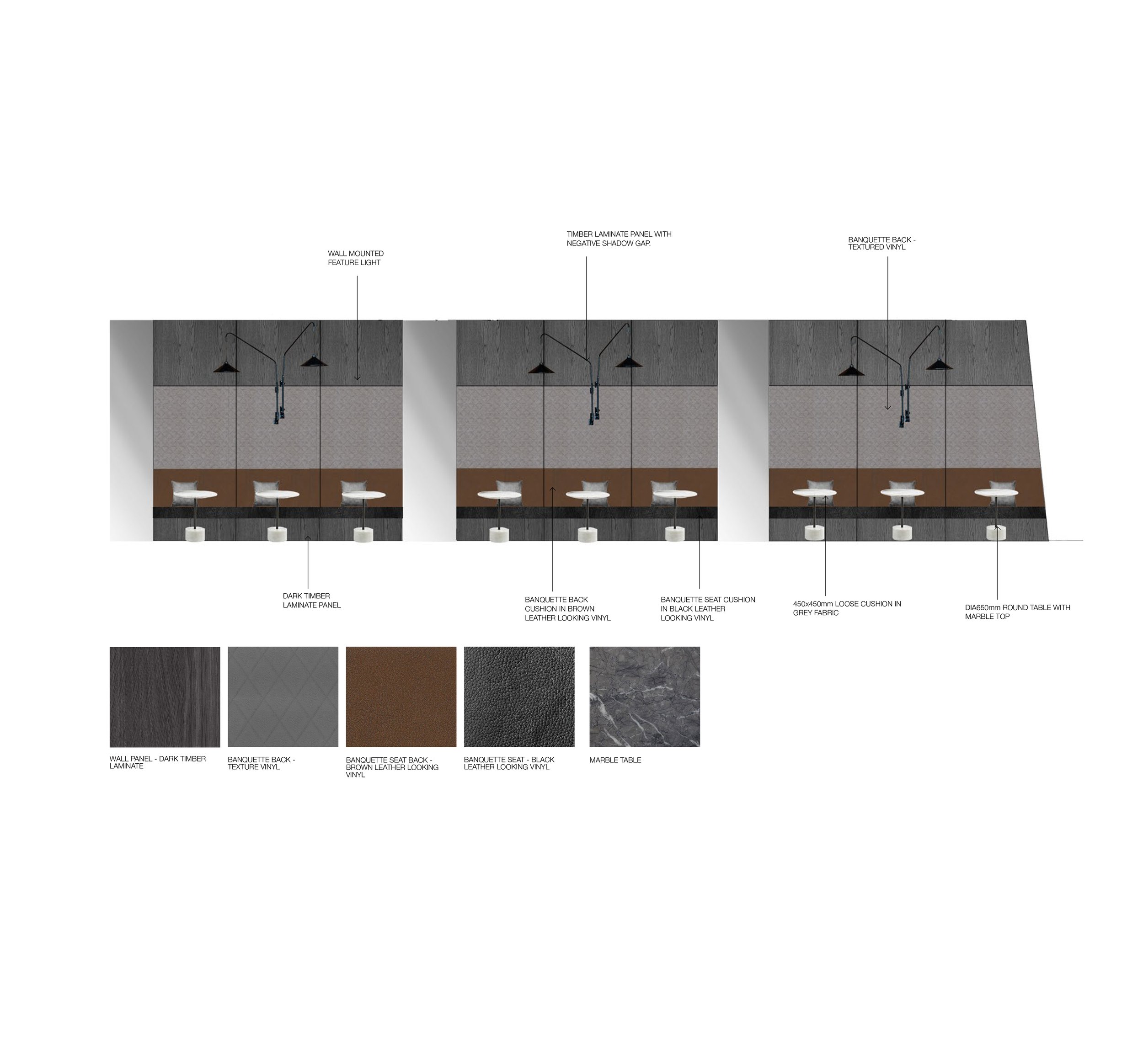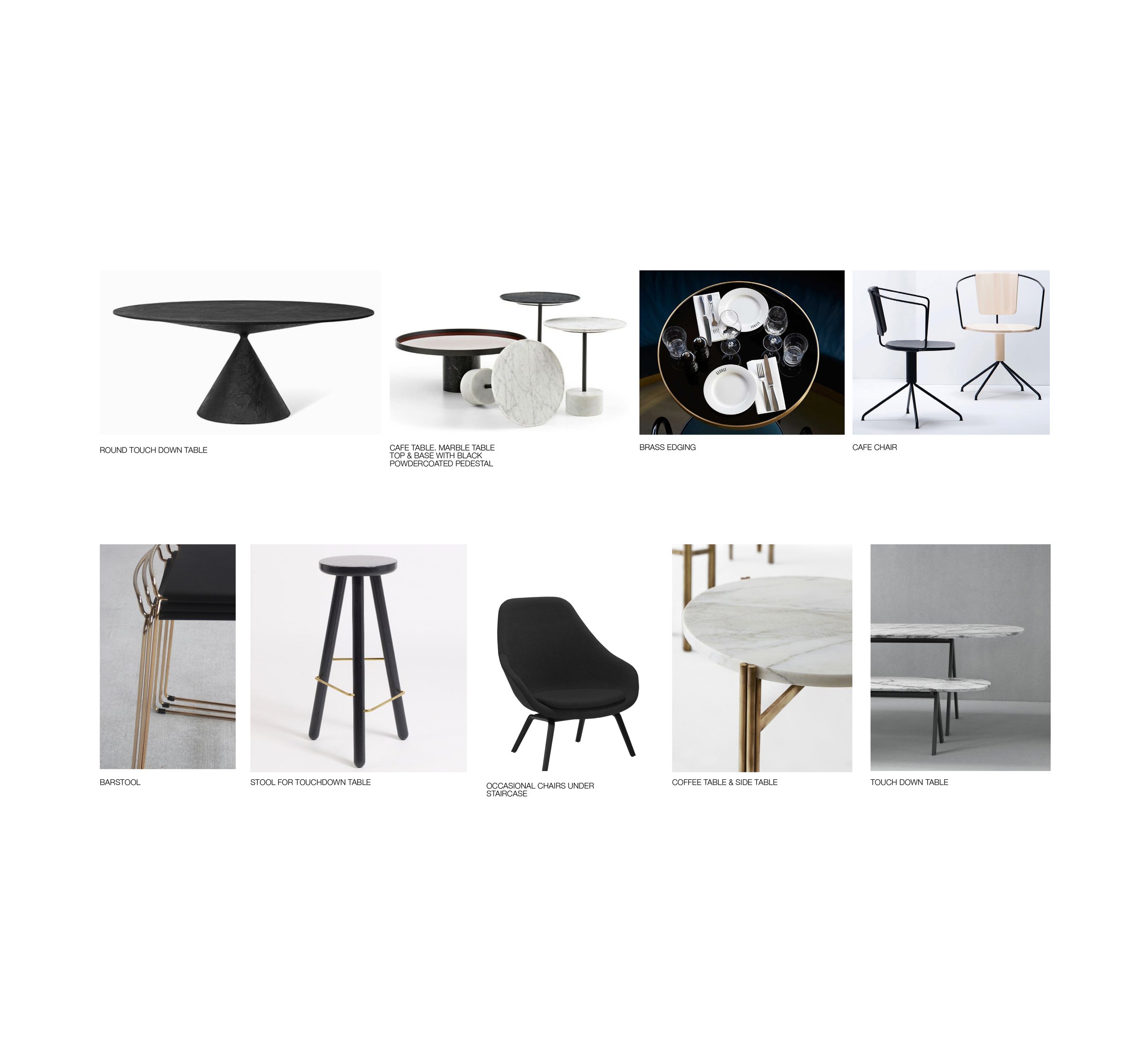As an integrated interior designer, my collaboration with the in-house architectural team involved various aspects, such as designing base-build feature walls, creating interior schedules, and contributing to the lounge concept design in coordination with the lifestyle team. Additionally, I played a role in reviewing documentation and schedules to address any issues and provided technical support to fellow designers.
For the lounge space, we executed meticulous space planning, dividing it into six distinct zones: cafe point, internet point, touchdown area, communal table, banquette seating, and loose seating for the cafe. To maintain consistency, we retained the base-build color palette while introducing a darker stone shade within the same range to distinguish the public pathway from the cafe zone.
Moreover, in the hotel lobby, we emphasized feature walls as a focal point of the space. By introducing concealed LED strip lights on walls and ceilings, we created captivating highlights for these feature walls, adding an enchanting ambiance to the entire area.
Project Credit: Woods Bagot



